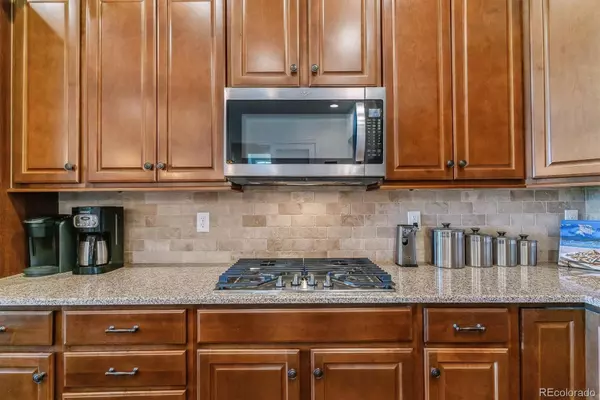$789,900
$799,000
1.1%For more information regarding the value of a property, please contact us for a free consultation.
3 Beds
3 Baths
3,116 SqFt
SOLD DATE : 10/08/2025
Key Details
Sold Price $789,900
Property Type Single Family Home
Sub Type Single Family Residence
Listing Status Sold
Purchase Type For Sale
Square Footage 3,116 sqft
Price per Sqft $253
Subdivision Green Gables
MLS Listing ID 8176444
Sold Date 10/08/25
Style Contemporary
Bedrooms 3
Full Baths 1
Three Quarter Bath 2
Condo Fees $500
HOA Fees $500/mo
HOA Y/N Yes
Abv Grd Liv Area 1,558
Year Built 2018
Annual Tax Amount $7,433
Tax Year 2024
Lot Size 4,311 Sqft
Acres 0.1
Property Sub-Type Single Family Residence
Source recolorado
Property Description
Enjoy a carefree life style in this lovely Green Gables Villa Patio home in this upscale gated community. This ranch style home has a stunning spacious living area on the main level and lower level. Quality features throughout, high ceilings, too many upgrades to list.
Main level electric fireplace is built-in, currently seller is using the second bedroom as a home office. Over sized Garage opens to
a Mud Room With Storage. The Basement walk out is totally finished with third bedroom suit with 3/4 bath, large dining and TV viewing area. Large bar area with Wine Storage, refrigerator, and Cabinets. This home has two patio areas, one off the Living area on the main level, and large patio area off walk out. Privacy and mountain views. All Patio Furniture is included and stays with the property. This property is a pleasure to show!!! NOTES: (This property is a Patio Home - No private backyard and no fencing allowed for pets. Not a single family home)
Location
State CO
County Jefferson
Rooms
Basement Cellar, Finished, Full, Walk-Out Access
Main Level Bedrooms 2
Interior
Interior Features Ceiling Fan(s), Eat-in Kitchen, Granite Counters, High Ceilings, Kitchen Island, Open Floorplan, Radon Mitigation System, Smoke Free
Heating Forced Air
Cooling Central Air
Flooring Carpet, Tile, Wood
Fireplaces Number 1
Fireplaces Type Electric, Living Room
Fireplace Y
Appliance Bar Fridge, Cooktop, Dishwasher, Disposal, Double Oven, Dryer, Gas Water Heater, Microwave, Refrigerator, Self Cleaning Oven, Washer, Wine Cooler
Exterior
Exterior Feature Balcony
Parking Features Concrete, Dry Walled, Oversized
Garage Spaces 2.0
Utilities Available Cable Available, Electricity Connected, Internet Access (Wired), Natural Gas Available, Natural Gas Connected
View Mountain(s)
Roof Type Composition
Total Parking Spaces 2
Garage Yes
Building
Lot Description Landscaped, Sprinklers In Front, Sprinklers In Rear
Foundation Raised
Sewer Public Sewer
Water Public
Level or Stories One
Structure Type Frame,Rock,Vinyl Siding
Schools
Elementary Schools Prospect Valley
Middle Schools Alameda Int'L
High Schools Alameda Int'L
School District Jefferson County R-1
Others
Senior Community No
Ownership Corporation/Trust
Acceptable Financing Cash, Conventional, FHA, VA Loan
Listing Terms Cash, Conventional, FHA, VA Loan
Special Listing Condition None
Pets Allowed Cats OK, Dogs OK
Read Less Info
Want to know what your home might be worth? Contact us for a FREE valuation!

Our team is ready to help you sell your home for the highest possible price ASAP

© 2025 METROLIST, INC., DBA RECOLORADO® – All Rights Reserved
6455 S. Yosemite St., Suite 500 Greenwood Village, CO 80111 USA
Bought with Compass - Denver
GET MORE INFORMATION

Realtor | Lic# 323229






