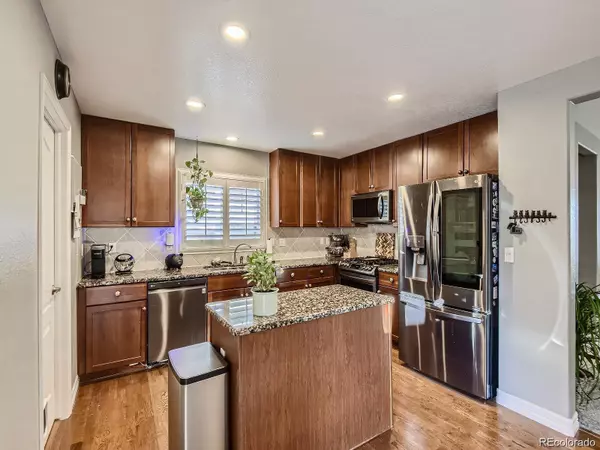$567,000
$575,000
1.4%For more information regarding the value of a property, please contact us for a free consultation.
3 Beds
3 Baths
2,655 SqFt
SOLD DATE : 09/05/2025
Key Details
Sold Price $567,000
Property Type Single Family Home
Sub Type Single Family Residence
Listing Status Sold
Purchase Type For Sale
Square Footage 2,655 sqft
Price per Sqft $213
Subdivision Meridian Stockbridge
MLS Listing ID 5035190
Sold Date 09/05/25
Style Contemporary
Bedrooms 3
Full Baths 2
Half Baths 1
Condo Fees $130
HOA Fees $130/mo
HOA Y/N Yes
Abv Grd Liv Area 2,225
Year Built 2004
Annual Tax Amount $3,240
Tax Year 2024
Lot Size 10,018 Sqft
Acres 0.23
Property Sub-Type Single Family Residence
Source recolorado
Property Description
Welcome to your newly upgraded luxury home in the highly coveted Meridian Stockbridge community! Conveniently located at the border of Lone Tree and Parker, minutes from the light rail, I-25, and C-470. This open 3 bedroom 3 bathroom home does not have any adjoining walls, a completely stand alone home, with high end finishes, and is move-in ready! Pronounced upgrades throughout including a recently replaced HVAC system, 3" plantation shutters, granite countertops, upgraded cabinets, and all appliances are less than 3 years old. A home office is complete with built-in shelving and cabinets. It is a perfect blend of elegance, comfort, and functionality surrounded by mature trees and private views. Meridian Stockbridge is a low-maintenance community with a low monthly HOA. The HOA includes grounds maintenance/landscaping, snow removal, and trash/recycling. This home is located near the very best of South Metro prime dining, shopping, recreation and major commuter routes.
Location
State CO
County Douglas
Rooms
Main Level Bedrooms 2
Interior
Interior Features Five Piece Bath, Granite Counters, Kitchen Island
Heating Forced Air
Cooling Central Air
Flooring Carpet, Laminate, Tile
Fireplaces Number 1
Fireplaces Type Family Room, Gas
Fireplace Y
Appliance Cooktop, Dishwasher, Disposal, Dryer, Gas Water Heater, Microwave, Oven, Refrigerator, Washer
Laundry In Unit
Exterior
Exterior Feature Balcony, Rain Gutters
Parking Features Concrete, Dry Walled
Garage Spaces 2.0
Fence None
Utilities Available Cable Available, Electricity Available, Electricity Connected, Natural Gas Available, Natural Gas Connected, Phone Available, Phone Connected
Roof Type Concrete
Total Parking Spaces 2
Garage Yes
Building
Foundation Slab
Sewer Community Sewer
Water Public
Level or Stories Three Or More
Structure Type Concrete,Frame,Stone,Vinyl Siding
Schools
Elementary Schools Eagle Ridge
Middle Schools Cresthill
High Schools Highlands Ranch
School District Douglas Re-1
Others
Senior Community No
Ownership Individual
Acceptable Financing Cash, Conventional
Listing Terms Cash, Conventional
Special Listing Condition None
Pets Allowed Yes
Read Less Info
Want to know what your home might be worth? Contact us for a FREE valuation!

Our team is ready to help you sell your home for the highest possible price ASAP

© 2025 METROLIST, INC., DBA RECOLORADO® – All Rights Reserved
6455 S. Yosemite St., Suite 500 Greenwood Village, CO 80111 USA
Bought with Forever Home Real Estate LLC
GET MORE INFORMATION

Realtor | Lic# 323229






