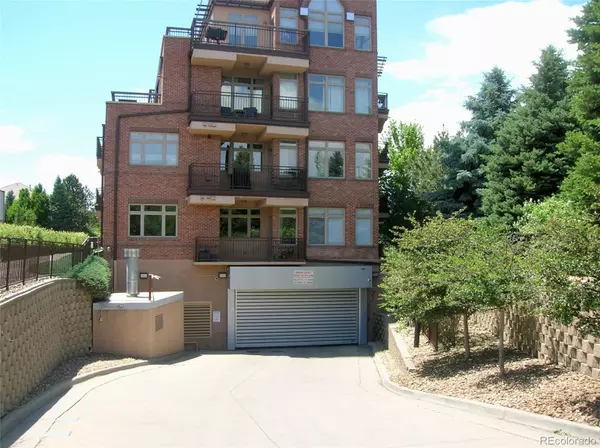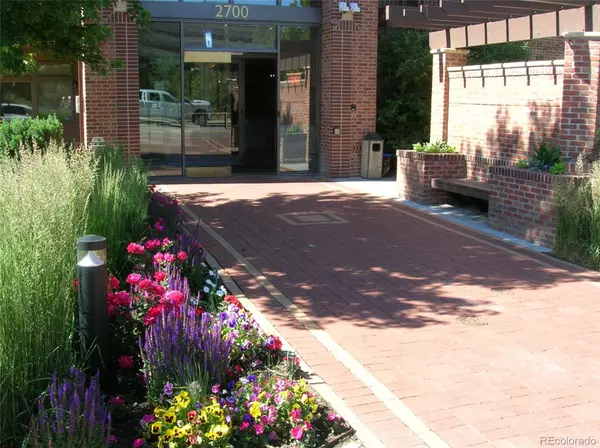$425,000
$435,000
2.3%For more information regarding the value of a property, please contact us for a free consultation.
1 Bed
1 Bath
842 SqFt
SOLD DATE : 08/25/2025
Key Details
Sold Price $425,000
Property Type Condo
Sub Type Condominium
Listing Status Sold
Purchase Type For Sale
Square Footage 842 sqft
Price per Sqft $504
Subdivision Cherry Creek, Polo Grounds
MLS Listing ID 3732471
Sold Date 08/25/25
Style Contemporary
Bedrooms 1
Three Quarter Bath 1
Condo Fees $559
HOA Fees $559/mo
HOA Y/N Yes
Abv Grd Liv Area 842
Year Built 2003
Annual Tax Amount $2,143
Tax Year 2023
Property Sub-Type Condominium
Source recolorado
Property Description
Priced to sell at just $435,000. pristine condition, premier location in well-managed first class building! Gleaming hardwood floors, high ceilings, private balcony with mountain views and gas line hook-up for your grill, gas fireplace, generous bedroom with custom built-ins on both sides of your walk-in closet, spacious bath, full size washer and dryer in unit and your own parking space in underground heated and secure parking garage...there's a couple electric charging stations and the home comes with a storage space for your bike and "seasonal" goods; amenities include well-appointed party room with full kitchen, huge outdoor patio with lounges, fireplace, bar-b-que pit, portico and more. There's an exercise room with treadmills & free weights.
The home is literally across the street to access the fabulous Cherry Creek bike and walking trail; an easy walk to all the restaurants, shops and more which only Cherry Creek offers, minutes to downtown and Wash Park--- location, location, location.....the last two one bedroom/one bath units to sell in the building went for $511,000 and $500,000.
The building negotiated a discount with Comcast and internet service is included in your monthly HOA dues!
Buyer and buyer's broker to verify schools along with all building and HOA information.
Location
State CO
County Denver
Rooms
Main Level Bedrooms 1
Interior
Interior Features Built-in Features, Elevator, High Ceilings, No Stairs, Open Floorplan, Smoke Free, Solid Surface Counters, Walk-In Closet(s)
Heating Forced Air
Cooling Central Air
Flooring Carpet, Tile, Wood
Fireplaces Number 1
Fireplaces Type Gas, Living Room
Fireplace Y
Appliance Convection Oven, Dishwasher, Disposal, Dryer, Microwave, Oven, Range, Refrigerator, Washer
Laundry In Unit
Exterior
Exterior Feature Balcony, Barbecue, Elevator, Gas Valve, Lighting
Parking Features Concrete, Electric Vehicle Charging Station(s), Heated Garage, Underground
Garage Spaces 1.0
Utilities Available Electricity Connected, Internet Access (Wired)
Roof Type Unknown
Total Parking Spaces 1
Garage Yes
Building
Sewer Public Sewer
Water Public
Level or Stories One
Structure Type Brick,Concrete
Schools
Elementary Schools Bromwell
Middle Schools Merrill
High Schools East
School District Denver 1
Others
Senior Community No
Ownership Individual
Acceptable Financing Cash, Conventional, FHA
Listing Terms Cash, Conventional, FHA
Special Listing Condition None
Read Less Info
Want to know what your home might be worth? Contact us for a FREE valuation!

Our team is ready to help you sell your home for the highest possible price ASAP

© 2025 METROLIST, INC., DBA RECOLORADO® – All Rights Reserved
6455 S. Yosemite St., Suite 500 Greenwood Village, CO 80111 USA
Bought with NON MLS PARTICIPANT
GET MORE INFORMATION
Realtor | Lic# 323229






