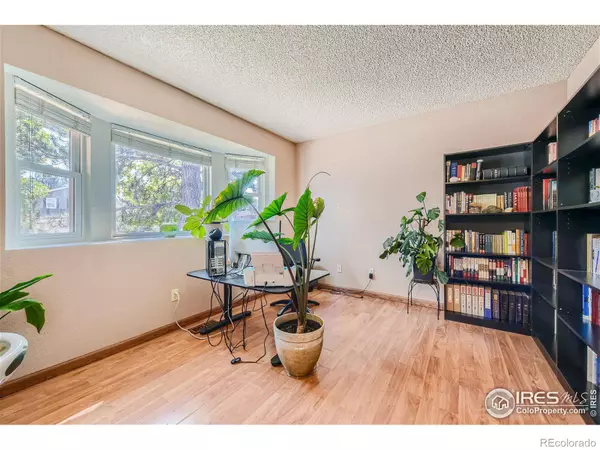$715,000
$715,000
For more information regarding the value of a property, please contact us for a free consultation.
5 Beds
4 Baths
3,458 SqFt
SOLD DATE : 12/16/2024
Key Details
Sold Price $715,000
Property Type Single Family Home
Sub Type Single Family Residence
Listing Status Sold
Purchase Type For Sale
Square Footage 3,458 sqft
Price per Sqft $206
Subdivision Highlands Ranch
MLS Listing ID IR1014108
Sold Date 12/16/24
Bedrooms 5
Full Baths 3
Half Baths 1
Condo Fees $168
HOA Fees $56/qua
HOA Y/N Yes
Abv Grd Liv Area 2,556
Originating Board recolorado
Year Built 1983
Annual Tax Amount $4,890
Tax Year 2023
Lot Size 6,969 Sqft
Acres 0.16
Property Description
Back on the market! Buyer could not sell their house. This stunning 2-story home with a WALKOUT BASEMENT is nestled in the sought-after Northridge community of Highland Ranch. Thoughtfully designed to meet all family needs, it offers privacy, spacious rooms, and a seamless blend of comfort and functionality for both entertainment and work. This home boasts open layouts, updated fixtures, plenty of natural light from windows and skylights, a wraparound deck and covered patio, a 75% finished walkout basement, and stunning mountain views. The main kitchen and all bathrooms were remodeled in 2020. Luxury updates include hard floors (2019), slab granite counters (2019), stainless steel appliances (2019-2024), all new windows (2023), a new water heater (2023), a new furnace (2023), and a new roof (2024), among others. The two-story home comprises 5 spacious bedrooms, 4 bathrooms, multiple living spaces with two fireplaces, a breakfast nook, a main floor gourmet kitchen with ample cabinets, a gas range, a dining room, an office, and laundry. The 75% finished basement features a kitchen, walk-in pantry, laundry, living room, two storage, and a covered patio, making it perfect for a mother-in-law's apartment. The property includes multiple front and back outdoor seating areas to enjoy the view and serene surroundings. This peaceful community offers a clubhouse, pool, playground, trails, and parks and is conveniently located close to essential amenities, numerous shopping and dining options, and excellent schools. Highlands Ranch residents have access to over 2,000 acres of open space, more than 70 miles of trails, four recreation centers, numerous parks, sought-after schools, and hospitals, with easy access to C-470. Don't miss the chance to make this beautiful home yours!
Location
State CO
County Douglas
Zoning PDU
Rooms
Basement Full, Walk-Out Access
Interior
Interior Features Eat-in Kitchen, Open Floorplan, Pantry, Vaulted Ceiling(s), Walk-In Closet(s)
Heating Forced Air
Cooling Central Air
Fireplaces Type Family Room, Great Room
Equipment Satellite Dish
Fireplace N
Appliance Dishwasher, Dryer, Microwave, Oven, Refrigerator, Washer
Exterior
Garage Spaces 2.0
Utilities Available Cable Available, Electricity Available, Internet Access (Wired), Natural Gas Available
View Mountain(s)
Roof Type Composition
Total Parking Spaces 2
Garage Yes
Building
Lot Description Sprinklers In Front
Sewer Public Sewer
Water Public
Level or Stories Two
Structure Type Brick,Wood Frame
Schools
Elementary Schools Northridge
Middle Schools Mountain Ridge
High Schools Mountain Vista
School District Douglas Re-1
Others
Ownership Individual
Acceptable Financing Cash, Conventional, FHA, VA Loan
Listing Terms Cash, Conventional, FHA, VA Loan
Read Less Info
Want to know what your home might be worth? Contact us for a FREE valuation!

Our team is ready to help you sell your home for the highest possible price ASAP

© 2024 METROLIST, INC., DBA RECOLORADO® – All Rights Reserved
6455 S. Yosemite St., Suite 500 Greenwood Village, CO 80111 USA
Bought with Compass - Denver
GET MORE INFORMATION

Realtor | Lic# 323229






