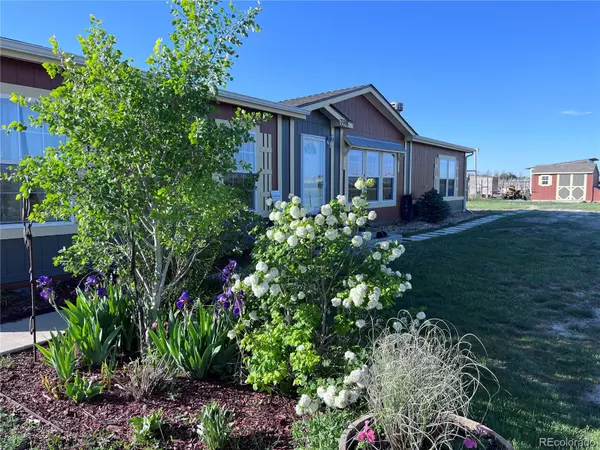$605,000
$619,900
2.4%For more information regarding the value of a property, please contact us for a free consultation.
4 Beds
2 Baths
1,980 SqFt
SOLD DATE : 11/04/2024
Key Details
Sold Price $605,000
Property Type Single Family Home
Sub Type Single Family Residence
Listing Status Sold
Purchase Type For Sale
Square Footage 1,980 sqft
Price per Sqft $305
MLS Listing ID 5139587
Sold Date 11/04/24
Style Traditional
Bedrooms 4
Full Baths 2
HOA Y/N No
Originating Board recolorado
Year Built 2016
Annual Tax Amount $779
Tax Year 2023
Lot Size 5.300 Acres
Acres 5.3
Property Description
*MOTIVATED SELLER! Instant Equity! Back on market due in no part to sellers* Shows beautifully. Nestled in the perfect spot, 25 minutes from Brighton, Ft. Lupton, Bennett or Wiggins in the serene countryside, this picturesque ranch style home offers an idyllic retreat for those seeking a blend of rural tranquility and modern comfort. Situated on a little over 5 acres just south of Highway 52 and just west of Highway 79 this home features 4 Bedrooms and 2 Baths offering ample space for family and guests, with well-appointed bedrooms providing comfort and privacy. Gorgeous main suite featuring huge bathroom, garden tub, built in makeup vanity and linen closets, TWO walk in closets, and huge shower. There is even an additional large closet in the main bedroom. The open floorplan exudes warmth and character, creating a relaxing ambiance enhanced by its cozy woodburning fireplace. The modern farmhouse kitchen with spacious countertops, an ENORMOUS island, and ample storage, is perfect for culinary enthusiasts. In 2022 the roof was upgraded with impact resistant shingles. The property encompasses a small hobby farm including four large fully fenced paddocks with shelters, a enclosed chicken run with coop, an 8x12 work shed with power and a 16x16 shelter on a concrete pad with 6 lambing/kidding stalls & tack area. Relax and unwind on the charming back porch in the fully fenced backyard, tend your raised garden beds, or explore the vast grounds, ideal for outdoor entertaining. Take in unrestricted sunrise views over the plains and wide-open sunset views over the mountains. Enjoy rural living while still being within easy reach of nearby amenities, schools (Weld RE-3J public schools and Cardinal Community Academy K-8), and recreational activities. Whether you're yearning for a peaceful retreat, a place to cultivate your passion for farming, or a cozy family home surrounded by nature's beauty, this small hobby farm offers the perfect sanctuary to create lasting memories.
Location
State CO
County Weld
Rooms
Basement Crawl Space
Main Level Bedrooms 4
Interior
Interior Features Ceiling Fan(s), High Ceilings, Open Floorplan, Primary Suite, Smoke Free, Walk-In Closet(s)
Heating Forced Air
Cooling Central Air
Flooring Carpet, Linoleum
Fireplaces Number 1
Fireplaces Type Living Room, Wood Burning
Fireplace Y
Appliance Dishwasher, Disposal, Gas Water Heater, Oven, Range, Refrigerator
Laundry In Unit
Exterior
Exterior Feature Fire Pit
Garage Circular Driveway, Driveway-Dirt, Driveway-Gravel
Fence Partial
Utilities Available Electricity Connected, Natural Gas Connected, Propane
View Plains
Roof Type Composition
Parking Type Circular Driveway, Driveway-Dirt, Driveway-Gravel
Total Parking Spaces 20
Garage No
Building
Lot Description Sprinklers In Front
Story One
Sewer Septic Tank
Water Well
Level or Stories One
Structure Type Cement Siding
Schools
Elementary Schools Hoff
Middle Schools Weld Central
High Schools Weld Central
School District Weld County Re 3-J
Others
Senior Community No
Ownership Individual
Acceptable Financing Cash, Conventional, FHA, USDA Loan, VA Loan
Listing Terms Cash, Conventional, FHA, USDA Loan, VA Loan
Special Listing Condition None
Read Less Info
Want to know what your home might be worth? Contact us for a FREE valuation!

Our team is ready to help you sell your home for the highest possible price ASAP

© 2024 METROLIST, INC., DBA RECOLORADO® – All Rights Reserved
6455 S. Yosemite St., Suite 500 Greenwood Village, CO 80111 USA
Bought with Keller Williams Realty Urban Elite
GET MORE INFORMATION

Realtor | Lic# 323229






