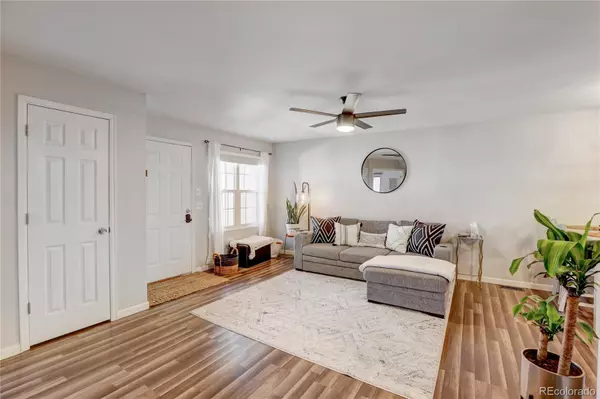$300,000
$310,000
3.2%For more information regarding the value of a property, please contact us for a free consultation.
2 Beds
1 Bath
860 SqFt
SOLD DATE : 09/10/2024
Key Details
Sold Price $300,000
Property Type Condo
Sub Type Condominium
Listing Status Sold
Purchase Type For Sale
Square Footage 860 sqft
Price per Sqft $348
Subdivision Reef At Marina Pointe
MLS Listing ID 7126983
Sold Date 09/10/24
Style Contemporary
Bedrooms 2
Full Baths 1
Condo Fees $356
HOA Fees $356/mo
HOA Y/N Yes
Abv Grd Liv Area 860
Originating Board recolorado
Year Built 1987
Annual Tax Amount $1,464
Tax Year 2023
Property Description
NEW PRICE! Welcome to this tastefully updated, ground level condo in Marina Pointe. The popcorn ceilings are gone and this remodeled unit boasts central A/C, a 2-sided fireplace and 2 separate patios for relaxing. Many new features including new flooring (2020), new light fixtures, new rock and mantle above wood burning fireplace, new 2-way windows, new doors, fresh paint and more. Stainless steel kitchen appliances are 4yrs old. This unit includes a reserved, detached carport parking space (#86). Community amenities include an outdoor pool, clubhouse, basketball courts, tennis court, and a newer dog park. The location is convenient and close to shopping, transit, restaurants, paved trails and is 5 minutes from Chatfield State Park and C-470. This is a must see unit and price to sell - see it before it's gone!
Location
State CO
County Jefferson
Rooms
Basement Crawl Space, Full
Main Level Bedrooms 2
Interior
Interior Features Ceiling Fan(s), Smoke Free, Walk-In Closet(s)
Heating Forced Air
Cooling Central Air
Flooring Carpet, Laminate
Fireplaces Number 1
Fireplaces Type Bedroom, Living Room, Wood Burning
Fireplace Y
Appliance Dishwasher, Disposal, Microwave, Oven, Refrigerator
Exterior
Parking Features Asphalt, Guest
Utilities Available Cable Available, Electricity Available, Electricity Connected
Roof Type Composition
Total Parking Spaces 1
Garage No
Building
Foundation Concrete Perimeter
Sewer Public Sewer
Water Public
Level or Stories Two
Structure Type Wood Siding
Schools
Elementary Schools Columbine Hills
Middle Schools Ken Caryl
High Schools Columbine
School District Jefferson County R-1
Others
Senior Community No
Ownership Individual
Acceptable Financing Cash, Conventional, FHA, VA Loan
Listing Terms Cash, Conventional, FHA, VA Loan
Special Listing Condition None
Pets Allowed Cats OK, Dogs OK
Read Less Info
Want to know what your home might be worth? Contact us for a FREE valuation!

Our team is ready to help you sell your home for the highest possible price ASAP

© 2024 METROLIST, INC., DBA RECOLORADO® – All Rights Reserved
6455 S. Yosemite St., Suite 500 Greenwood Village, CO 80111 USA
Bought with Start Real Estate
GET MORE INFORMATION

Realtor | Lic# 323229






