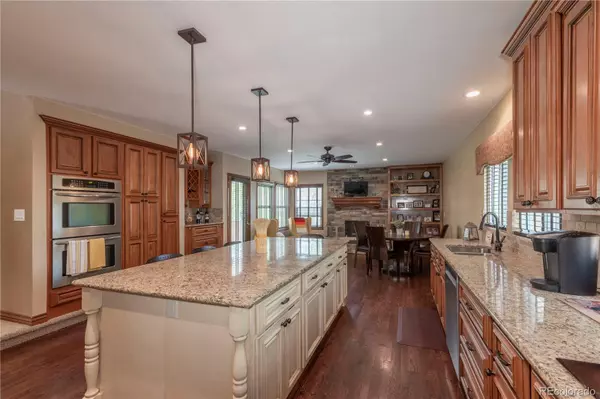$838,000
$849,000
1.3%For more information regarding the value of a property, please contact us for a free consultation.
5 Beds
3 Baths
2,235 SqFt
SOLD DATE : 08/26/2024
Key Details
Sold Price $838,000
Property Type Single Family Home
Sub Type Single Family Residence
Listing Status Sold
Purchase Type For Sale
Square Footage 2,235 sqft
Price per Sqft $374
Subdivision Woodbury Hills
MLS Listing ID 4848789
Sold Date 08/26/24
Bedrooms 5
Full Baths 3
Condo Fees $55
HOA Fees $55/mo
HOA Y/N Yes
Abv Grd Liv Area 2,235
Originating Board recolorado
Year Built 1988
Annual Tax Amount $5,022
Tax Year 2023
Lot Size 9,147 Sqft
Acres 0.21
Property Description
This stunning ranch-style residence is nestled in the lovely Woodbury Hills neighborhood. Situated on a sizable corner lot, this home offers a picturesque entryway leading into a thoughtfully designed open floor plan spanning over 3,800 square feet. Boasting 5 bedrooms and 3 full baths, this property provides an abundance of space for comfortable living. The master suite is a true retreat, featuring vaulted ceilings, a spacious closet complete with various drawers and cabinets, a luxurious jetted tub, and a sizable shower. The home also includes a formal dining room and living room, perfect for entertaining guests. The chef kitchen is equipped with top-of-the-line cabinets and appliances, including a large granite island that provides ample space for hosting gatherings. Adjacent to the kitchen is a cozy sitting area with a wood-burning fireplace, perfect for enjoying tranquil mornings and evenings. Professionally finished, the basement offers two additional bedrooms and a full bath. Unwind in the sauna after a long day and utilize the additional living space for storage or a workout room. Countless updates have been made throughout the home, including new windows, roof, trim, and doors upstairs, as well as a newer furnace. Outside, the backyard is a quiet retreat, complete with a high-end fence, professional landscaping, a covered patio, and extended patio area. Welcome Home!!
Location
State CO
County Jefferson
Zoning P-D
Rooms
Basement Finished
Main Level Bedrooms 3
Interior
Interior Features Built-in Features, Ceiling Fan(s), Eat-in Kitchen, Five Piece Bath, Granite Counters, Jet Action Tub, Kitchen Island, Open Floorplan, Pantry, Primary Suite, Radon Mitigation System, Sauna, Smoke Free, Sound System, Utility Sink, Vaulted Ceiling(s), Walk-In Closet(s)
Heating Forced Air
Cooling Central Air
Flooring Carpet, Stone, Wood
Fireplaces Number 1
Fireplaces Type Wood Burning
Fireplace Y
Appliance Convection Oven, Cooktop, Dishwasher, Disposal, Double Oven, Dryer, Microwave, Range Hood, Refrigerator, Washer
Exterior
Exterior Feature Lighting, Private Yard
Parking Features Concrete, Finished, Heated Garage, Storage
Garage Spaces 2.0
Fence Full
Roof Type Composition
Total Parking Spaces 2
Garage Yes
Building
Lot Description Corner Lot, Landscaped
Sewer Community Sewer
Level or Stories One
Structure Type Frame,Stone,Wood Siding
Schools
Elementary Schools Powderhorn
Middle Schools Summit Ridge
High Schools Dakota Ridge
School District Jefferson County R-1
Others
Senior Community No
Ownership Individual
Acceptable Financing 1031 Exchange, Cash, Conventional, FHA, VA Loan
Listing Terms 1031 Exchange, Cash, Conventional, FHA, VA Loan
Special Listing Condition None
Read Less Info
Want to know what your home might be worth? Contact us for a FREE valuation!

Our team is ready to help you sell your home for the highest possible price ASAP

© 2024 METROLIST, INC., DBA RECOLORADO® – All Rights Reserved
6455 S. Yosemite St., Suite 500 Greenwood Village, CO 80111 USA
Bought with Brokers Guild Homes
GET MORE INFORMATION

Realtor | Lic# 323229






