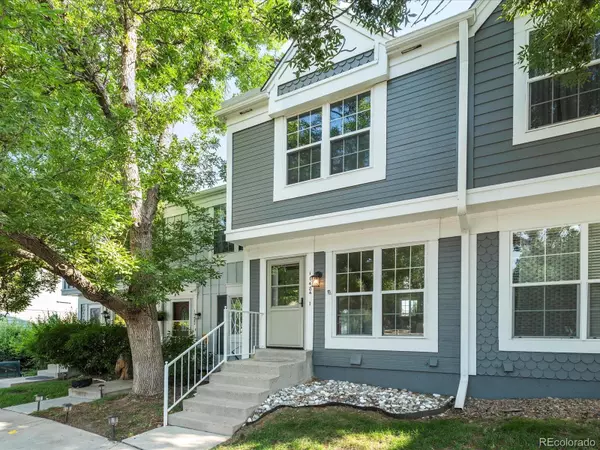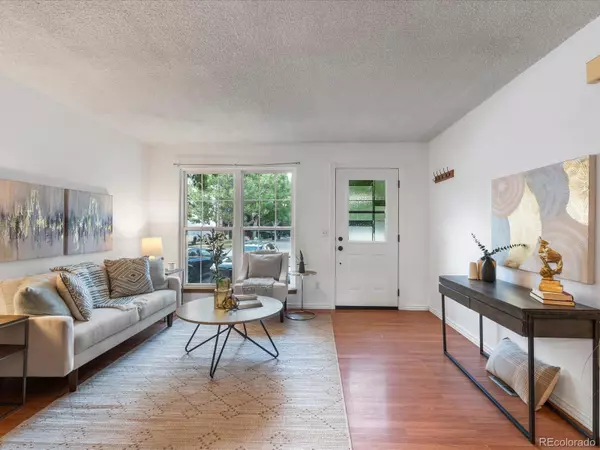$382,000
$375,000
1.9%For more information regarding the value of a property, please contact us for a free consultation.
2 Beds
2 Baths
1,102 SqFt
SOLD DATE : 08/21/2024
Key Details
Sold Price $382,000
Property Type Townhouse
Sub Type Townhouse
Listing Status Sold
Purchase Type For Sale
Square Footage 1,102 sqft
Price per Sqft $346
Subdivision Pheasant Creek
MLS Listing ID 8563537
Sold Date 08/21/24
Bedrooms 2
Full Baths 1
Half Baths 1
Condo Fees $365
HOA Fees $365/mo
HOA Y/N Yes
Originating Board recolorado
Year Built 1984
Annual Tax Amount $1,882
Tax Year 2023
Property Description
**OPEN HOUSE SAT. 7/20 12:00-2:00PM** Welcome to the perfect townhome nestled in an unbeatable location! This updated unit's main floor has an open floor plan with granite counter tops, new stainless steel appliances, and a custom half bath. The upstairs has BRAND new carpet, two spacious bedrooms, full bathroom plus a premium washer & dryer and tons of storage! To top it off there is a private yard & patio space that backs to the green belt! Enjoy having no neighbors behind you! All the windows and exterior doors have been replaced and the unit comes with a reserved parking spot- plus plenty of guest parking! The neighborhood also has a pool, playground and basketball courts! Located at the very base of the foothills- just minutes from Bear Creek Lake Park, Green Mountain Open Space with easy access to 285 for quick a quick commute! Schedule your showing today!
Location
State CO
County Jefferson
Interior
Interior Features Ceiling Fan(s), Eat-in Kitchen, Granite Counters, High Ceilings, High Speed Internet, Open Floorplan, Pantry, Smoke Free, Stone Counters, Vaulted Ceiling(s)
Heating Forced Air, Wood Stove
Cooling Attic Fan
Flooring Carpet, Laminate, Tile
Fireplaces Number 1
Fireplaces Type Living Room, Wood Burning
Fireplace Y
Appliance Dishwasher, Disposal, Dryer, Microwave, Oven, Range, Refrigerator
Laundry In Unit
Exterior
Exterior Feature Lighting, Playground, Private Yard, Rain Gutters
Fence Full
Pool Outdoor Pool
Utilities Available Electricity Connected, Internet Access (Wired), Natural Gas Connected
Roof Type Composition
Total Parking Spaces 1
Garage No
Building
Lot Description Greenbelt, Landscaped
Story Two
Foundation Concrete Perimeter
Sewer Public Sewer
Water Public
Level or Stories Two
Structure Type Wood Siding
Schools
Elementary Schools Bear Creek
Middle Schools Carmody
High Schools Bear Creek
School District Jefferson County R-1
Others
Senior Community No
Ownership Individual
Acceptable Financing Cash, Conventional, FHA, VA Loan
Listing Terms Cash, Conventional, FHA, VA Loan
Special Listing Condition None
Pets Description Cats OK, Dogs OK
Read Less Info
Want to know what your home might be worth? Contact us for a FREE valuation!

Our team is ready to help you sell your home for the highest possible price ASAP

© 2024 METROLIST, INC., DBA RECOLORADO® – All Rights Reserved
6455 S. Yosemite St., Suite 500 Greenwood Village, CO 80111 USA
Bought with RE/MAX ALLIANCE
GET MORE INFORMATION

Realtor | Lic# 323229






