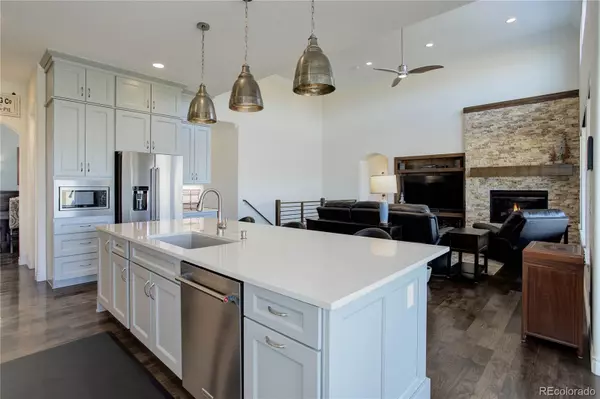$1,200,000
$1,290,000
7.0%For more information regarding the value of a property, please contact us for a free consultation.
4 Beds
3 Baths
4,247 SqFt
SOLD DATE : 07/22/2024
Key Details
Sold Price $1,200,000
Property Type Single Family Home
Sub Type Single Family Residence
Listing Status Sold
Purchase Type For Sale
Square Footage 4,247 sqft
Price per Sqft $282
Subdivision Candelas
MLS Listing ID 8998891
Sold Date 07/22/24
Style Traditional
Bedrooms 4
Full Baths 1
Half Baths 1
Three Quarter Bath 1
Condo Fees $220
HOA Fees $220/mo
HOA Y/N Yes
Originating Board recolorado
Year Built 2020
Annual Tax Amount $9,925
Tax Year 2022
Lot Size 7,840 Sqft
Acres 0.18
Property Description
Gorgeous in every way, this is a beautifully appointed, exterior landscape maintenance free home with unparalleled upgrades. This unique neighborhood includes (with HOA) snow removal (2"or more, streets, drive and walks) mowing, yard, landscaping, and irrigation maintenance, front and back. Meticulously maintained, the main level offers hickory hardwood flooring throughout, a bright study/flex space with French doors and crown molding, a grand dining area with coffered ceilings and an atmosphere that rivals the finest of restaurants. A spectacular kitchen with quartz counters, high-end cabinets, a coffee bar with butlers pantry and stainless steel high-end appliances. The great room features cathedral ceilings, a focal point fireplace, and custom built ins. The primary bedroom is an oasis at home with tasteful, elegant decor, a five-piece bath and enormous walk-in closets with built-ins and organizers. The lower level is equally as impressive featuring a wet bar with quartz counters, high-end cabinets, a beverage cooler, dishwasher, an expansive entertainment area, large bright bedrooms with enormous closets, a second, custom crafted fireplace, a bonus room perfect for crafts/exercise area, or media room, and a beautiful full bath. Outside is open space to behold, with foothill views and wide open spaces. Amazing ambience from the covered porch up, or the stamped concrete retreat down, with custom grill and firepit areas including natural gas hookups. The 3 car garage is beautifully finished with large cabinets, and lots of storage. All of this in a home with high ceilings, upgraded flooring, high-end Hunter Douglas window coverings, crown molding, and a concrete tile roof. With a community feel, a fitness center, 2 pools, miles of trails, a community garden, parks, tennis courts, acres of open space, this neighborhood has it all. The designers spared no expense with the upgrades and finishes. This truly is a must-see, parade of homes style property.
Location
State CO
County Jefferson
Rooms
Basement Exterior Entry, Finished, Full, Walk-Out Access
Main Level Bedrooms 2
Interior
Interior Features Ceiling Fan(s), Eat-in Kitchen, Entrance Foyer, Five Piece Bath, High Ceilings, High Speed Internet, Kitchen Island, Open Floorplan, Pantry, Primary Suite, Quartz Counters, Radon Mitigation System, Smoke Free, Utility Sink, Walk-In Closet(s), Wet Bar
Heating Forced Air
Cooling Central Air
Flooring Carpet, Laminate, Tile, Wood
Fireplaces Number 2
Fireplaces Type Family Room, Great Room
Fireplace Y
Appliance Bar Fridge, Convection Oven, Cooktop, Dishwasher, Disposal, Double Oven, Dryer, Gas Water Heater, Humidifier, Microwave, Range Hood, Refrigerator, Self Cleaning Oven, Washer
Exterior
Exterior Feature Barbecue, Fire Pit, Gas Valve, Lighting, Rain Gutters
Garage Concrete
Garage Spaces 3.0
View Meadow, Mountain(s), Water
Roof Type Concrete
Parking Type Concrete
Total Parking Spaces 3
Garage Yes
Building
Lot Description Borders Public Land, Greenbelt, Irrigated, Landscaped, Meadow, Open Space, Sprinklers In Front, Sprinklers In Rear
Story One
Foundation Concrete Perimeter
Sewer Public Sewer
Water Public
Level or Stories One
Structure Type Stone,Wood Siding
Schools
Elementary Schools Three Creeks
Middle Schools Three Creeks
High Schools Ralston Valley
School District Jefferson County R-1
Others
Senior Community No
Ownership Individual
Acceptable Financing Cash, Conventional, Jumbo
Listing Terms Cash, Conventional, Jumbo
Special Listing Condition None
Read Less Info
Want to know what your home might be worth? Contact us for a FREE valuation!

Our team is ready to help you sell your home for the highest possible price ASAP

© 2024 METROLIST, INC., DBA RECOLORADO® – All Rights Reserved
6455 S. Yosemite St., Suite 500 Greenwood Village, CO 80111 USA
Bought with Your Castle Real Estate Inc
GET MORE INFORMATION

Realtor | Lic# 323229






