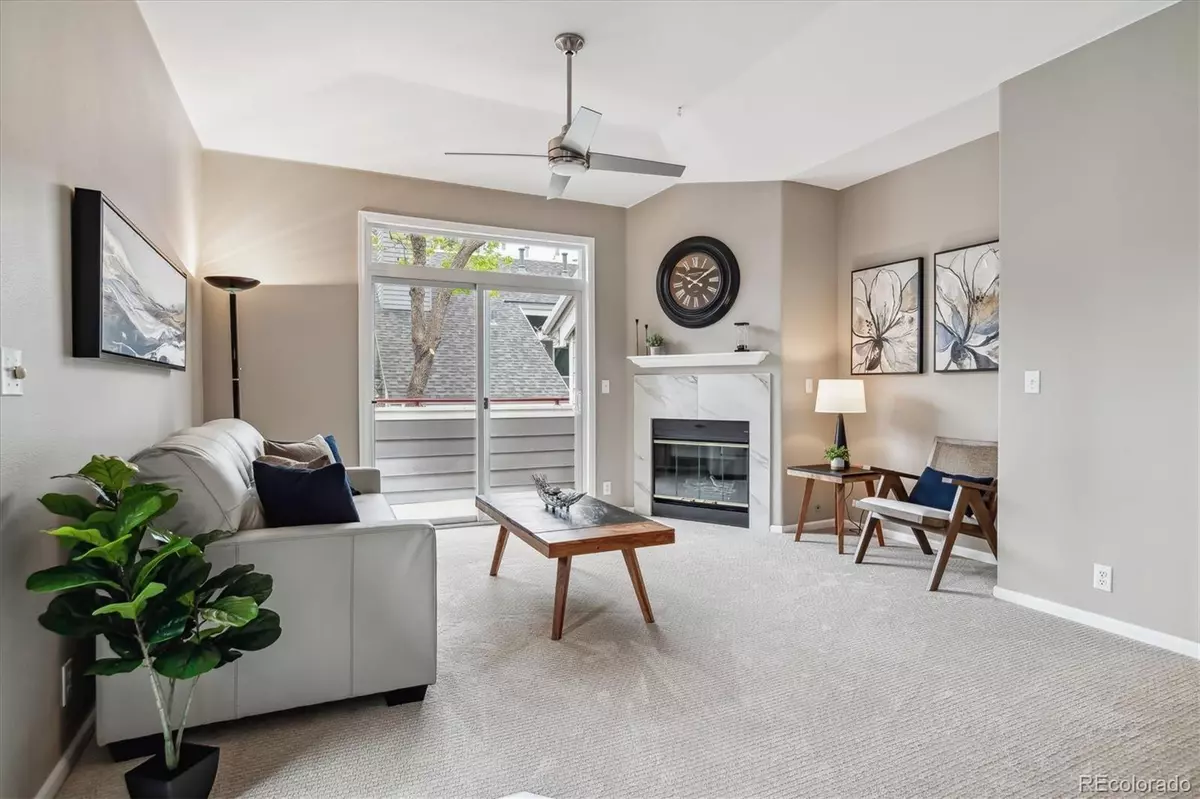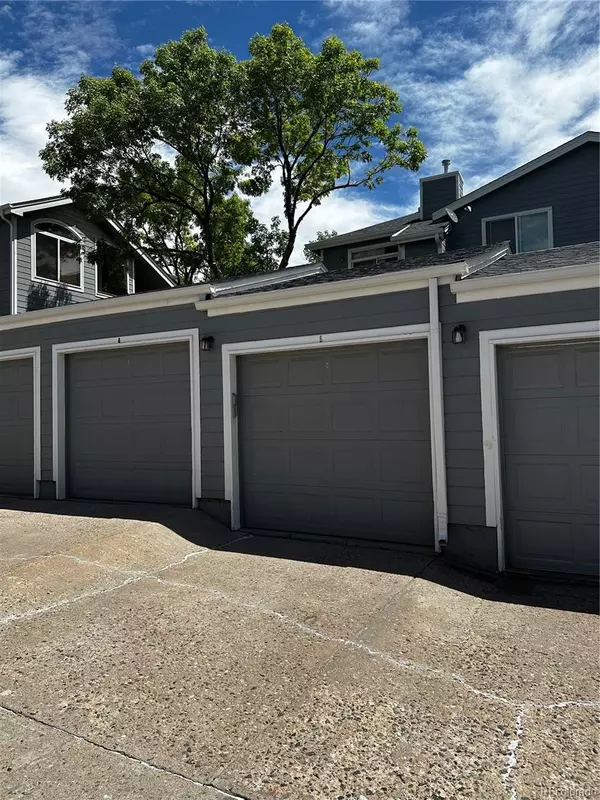$390,000
$395,000
1.3%For more information regarding the value of a property, please contact us for a free consultation.
2 Beds
2 Baths
1,150 SqFt
SOLD DATE : 07/12/2024
Key Details
Sold Price $390,000
Property Type Condo
Sub Type Condominium
Listing Status Sold
Purchase Type For Sale
Square Footage 1,150 sqft
Price per Sqft $339
Subdivision Tamaron
MLS Listing ID 8457386
Sold Date 07/12/24
Style Urban Contemporary
Bedrooms 2
Full Baths 1
Three Quarter Bath 1
Condo Fees $278
HOA Fees $278/mo
HOA Y/N Yes
Originating Board recolorado
Year Built 1997
Annual Tax Amount $1,506
Tax Year 2022
Property Description
PRICE REDUCED! Excellent opportunity for an updated, 2 bedroom, 2 bath Tamaron Residence with Garage!! Walk right in and say WOW! Stylish Tamaron II Residence! New carpet, professionally painted, newly refinished hardwood floors in kitchen and dining area. The living room features vaulted ceilings, new ceiling fan, new art spotlights. Kitchen with ample granite countertops, cabinets and pantry. Under cabinet lighting, Stainless Steel Appliances: Refrigerator, Microwave, Dishwasher, and Stove. New Lighting and Hardware. Remodeled Bathrooms: Primary Bath with large walk-in shower, granite vanity, new sink and plumbing, new tile. Guest Bath with tub and new tile shower and floor, granite vanity with new sink and plumbing. Ensuite Laundry with washer and dryer included. Balcony off the living room with storage closet. Spacious Primary Bedroom with white 2" blinds, and large walk-in closet. Second Bedroom or office with white blinds, and walk-in closet. This residence includes a Deeded Garage Building 8, Garage #5. Nice interior location! Convenient Southeast Denver location, near I-225, I-25 at Hampden, DTC, easy access to Downtown Denver and the hub of Cherry Creek for shopping and fine cuisine. Shopping and services are nearby at Whole Foods, King Soopers, Target, Tiffany Plaza, Tamarac Square and more. If you golf, Kennedy Golf Course is nearby and for nature buffs, Cherry Creek Reservoir is a nearby! Say YES to this address!
Location
State CO
County Denver
Zoning R-2-A
Rooms
Main Level Bedrooms 2
Interior
Interior Features Ceiling Fan(s), Granite Counters, Pantry, Primary Suite, Smoke Free, Vaulted Ceiling(s), Walk-In Closet(s)
Heating Forced Air
Cooling Central Air
Flooring Carpet, Tile, Wood
Fireplaces Number 1
Fireplace Y
Appliance Dishwasher, Disposal, Dryer, Microwave, Range, Refrigerator, Washer
Laundry In Unit
Exterior
Exterior Feature Balcony
Garage Spaces 1.0
Utilities Available Cable Available
Roof Type Composition
Total Parking Spaces 1
Garage No
Building
Story One
Sewer Public Sewer
Water Public
Level or Stories One
Structure Type Wood Siding
Schools
Elementary Schools Joe Shoemaker
Middle Schools Hamilton
High Schools Thomas Jefferson
School District Denver 1
Others
Senior Community No
Ownership Individual
Acceptable Financing Cash, Conventional
Listing Terms Cash, Conventional
Special Listing Condition None
Pets Description Cats OK, Dogs OK
Read Less Info
Want to know what your home might be worth? Contact us for a FREE valuation!

Our team is ready to help you sell your home for the highest possible price ASAP

© 2024 METROLIST, INC., DBA RECOLORADO® – All Rights Reserved
6455 S. Yosemite St., Suite 500 Greenwood Village, CO 80111 USA
Bought with VERYNICEHOMES.COM
GET MORE INFORMATION

Realtor | Lic# 323229






