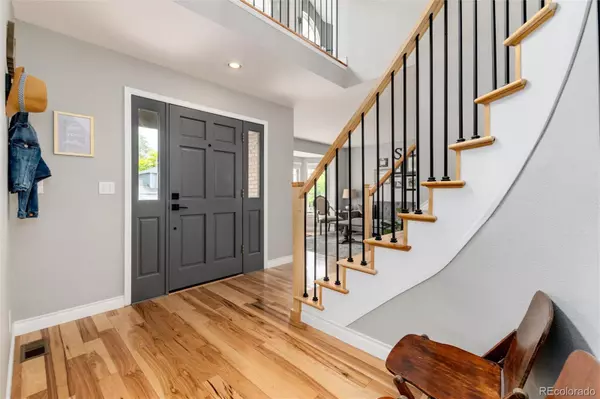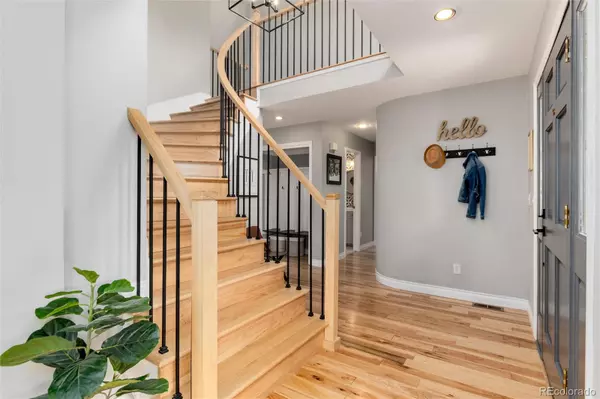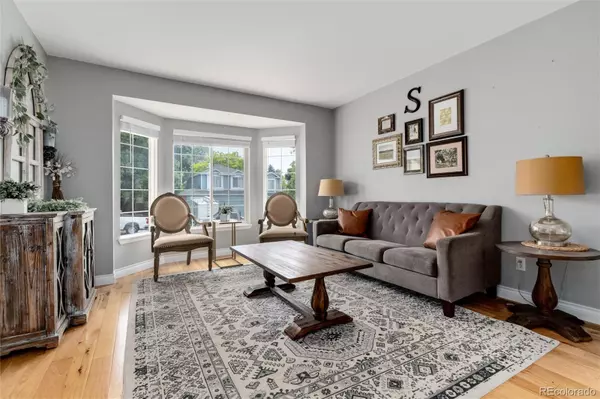$850,000
$850,000
For more information regarding the value of a property, please contact us for a free consultation.
5 Beds
3 Baths
2,522 SqFt
SOLD DATE : 07/19/2024
Key Details
Sold Price $850,000
Property Type Single Family Home
Sub Type Single Family Residence
Listing Status Sold
Purchase Type For Sale
Square Footage 2,522 sqft
Price per Sqft $337
Subdivision Woodbury Hills
MLS Listing ID 3655882
Sold Date 07/19/24
Bedrooms 5
Full Baths 2
Half Baths 1
Condo Fees $60
HOA Fees $60/mo
HOA Y/N Yes
Abv Grd Liv Area 2,522
Originating Board recolorado
Year Built 1994
Annual Tax Amount $4,418
Tax Year 2023
Lot Size 10,890 Sqft
Acres 0.25
Property Description
Welcome Home! You'll notice the large living areas and elegant curved staircase as you enter the front door. The hickory hard wood floors throughout the home will wow you. The kitchen is light and bright and overlooks the park-like backyard. With 4 bedrooms upstairs and an office(or another bedroom) on the main floor you will have room for everyone! The primary suite includes vaulted ceilings, massive closets, and a 5 piece bathroom.
The home also has a large, unfinished basement offering a blank canvas to transform into whatever your imagination desires – be it a home theater, a personal gym, or an extra living space. The attached 3-car garage provides plenty of room for vehicles and additional storage, making it easy to keep your space organized and clutter-free. Set up your showing today!
Information provided herein is from sources deemed reliable but not guaranteed and is provided without the intention that any buyer rely upon it. Listing Broker takes no responsibility for its accuracy and all information must be independently verified by buyers.
Location
State CO
County Jefferson
Zoning P-D
Rooms
Basement Bath/Stubbed, Daylight, Full, Unfinished
Main Level Bedrooms 1
Interior
Interior Features Ceiling Fan(s), Eat-in Kitchen, Five Piece Bath, Granite Counters, High Ceilings, Open Floorplan, Primary Suite, Vaulted Ceiling(s), Walk-In Closet(s)
Heating Forced Air, Natural Gas
Cooling Attic Fan, Central Air
Flooring Carpet, Tile, Wood
Fireplaces Number 1
Fireplaces Type Family Room, Gas, Gas Log
Fireplace Y
Appliance Dishwasher, Disposal, Range, Refrigerator
Exterior
Exterior Feature Garden, Private Yard
Parking Features Concrete
Garage Spaces 3.0
Fence Full
Utilities Available Cable Available
View Mountain(s)
Roof Type Composition
Total Parking Spaces 3
Garage Yes
Building
Lot Description Sprinklers In Front, Sprinklers In Rear
Foundation Structural
Sewer Public Sewer
Water Public
Level or Stories Two
Structure Type Brick,Frame,Wood Siding
Schools
Elementary Schools Powderhorn
Middle Schools Summit Ridge
High Schools Dakota Ridge
School District Jefferson County R-1
Others
Senior Community No
Ownership Individual
Acceptable Financing Cash, Conventional, FHA, VA Loan
Listing Terms Cash, Conventional, FHA, VA Loan
Special Listing Condition None
Pets Allowed Yes
Read Less Info
Want to know what your home might be worth? Contact us for a FREE valuation!

Our team is ready to help you sell your home for the highest possible price ASAP

© 2024 METROLIST, INC., DBA RECOLORADO® – All Rights Reserved
6455 S. Yosemite St., Suite 500 Greenwood Village, CO 80111 USA
Bought with Porchlight Real Estate Group
GET MORE INFORMATION

Realtor | Lic# 323229






