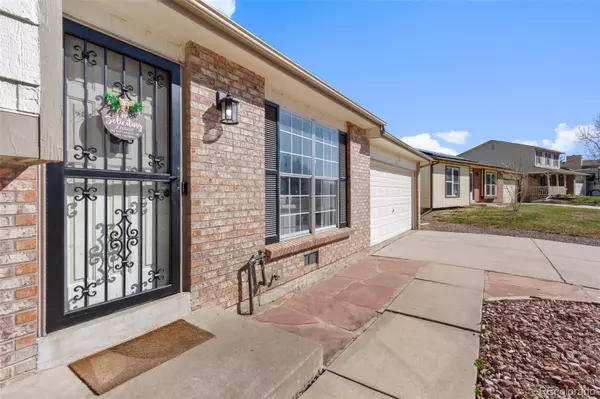$512,000
$512,000
For more information regarding the value of a property, please contact us for a free consultation.
4 Beds
2 Baths
1,736 SqFt
SOLD DATE : 05/17/2024
Key Details
Sold Price $512,000
Property Type Single Family Home
Sub Type Single Family Residence
Listing Status Sold
Purchase Type For Sale
Square Footage 1,736 sqft
Price per Sqft $294
Subdivision Summer Lake Sub 1St Flg
MLS Listing ID 9246626
Sold Date 05/17/24
Style Traditional
Bedrooms 4
Full Baths 1
Three Quarter Bath 1
HOA Y/N No
Originating Board recolorado
Year Built 1982
Annual Tax Amount $1,665
Tax Year 2022
Lot Size 0.300 Acres
Acres 0.3
Property Description
Welcome to this lovely Summer Lake home right around the corner from the Quincy Reservoir! Step through the front door and you are greeted by an open and bright floor plan with neutral paint. The LVP floors are brand new and floor through the main level and lower level. The kitchen has white cabinets with new black hardware, stainless steel appliances, a gas range, and new black faucet. There is a dining area and updated modern light fixture surrounded by new baseboards, new balusters to the lower level and new railings. Upstairs you will find a chic updated full bathroom with a new accent wall, new mirror, new light fixture, and new plumbing fixtures with a rainfall shower head (2023). There is a door attaching the bathroom to the spacious owner suite with its own walk-in closet. There are 2 additional bedrooms upstairs. On the lower level you will find a large family room and a forth conforming bedroom. There is a 3/4 bathroom that shares the laundry room. The furnace and air conditioner are brand new (2023)! The exterior has a xeriscaped front yard for low maintenance and additional parking. The back yard is oversized and fully fenced and even includes a storage shed! Park of the highly desirable Cherry Creek School district and conveniently close to restaurants and shopping. Come make this your new home today! Up to a $4,000 lender credit towards a 1-0, or 2-1 temporary rate buydown. FREE appraisal included with the 1-0 buydown. See broker notes and MLS supplement for information.
Location
State CO
County Arapahoe
Interior
Interior Features Eat-in Kitchen, Open Floorplan, Smoke Free, Walk-In Closet(s)
Heating Forced Air
Cooling Central Air
Flooring Carpet, Tile, Vinyl
Fireplace N
Appliance Dishwasher, Disposal, Gas Water Heater, Microwave, Range, Refrigerator
Exterior
Exterior Feature Lighting, Rain Gutters
Garage Concrete, Exterior Access Door, Lighted
Garage Spaces 2.0
Fence Full
Utilities Available Electricity Connected, Natural Gas Connected
Roof Type Composition
Parking Type Concrete, Exterior Access Door, Lighted
Total Parking Spaces 2
Garage Yes
Building
Lot Description Level
Story Tri-Level
Sewer Public Sewer
Water Public
Level or Stories Tri-Level
Structure Type Frame,Wood Siding
Schools
Elementary Schools Summit
Middle Schools Horizon
High Schools Smoky Hill
School District Cherry Creek 5
Others
Senior Community No
Ownership Individual
Acceptable Financing Cash, Conventional, FHA, VA Loan
Listing Terms Cash, Conventional, FHA, VA Loan
Special Listing Condition None
Read Less Info
Want to know what your home might be worth? Contact us for a FREE valuation!

Our team is ready to help you sell your home for the highest possible price ASAP

© 2024 METROLIST, INC., DBA RECOLORADO® – All Rights Reserved
6455 S. Yosemite St., Suite 500 Greenwood Village, CO 80111 USA
Bought with RE/MAX ALLIANCE
GET MORE INFORMATION

Realtor | Lic# 323229






