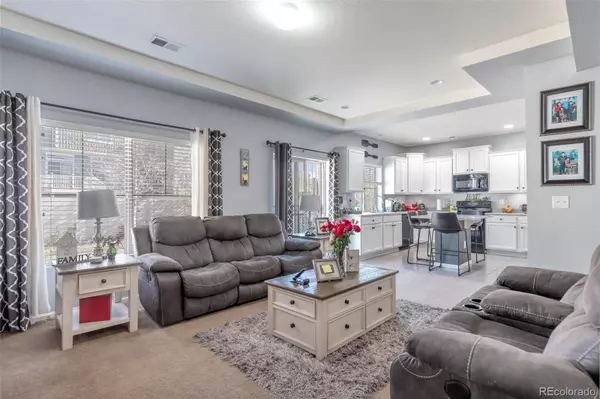$510,000
$515,000
1.0%For more information regarding the value of a property, please contact us for a free consultation.
3 Beds
3 Baths
1,648 SqFt
SOLD DATE : 01/10/2024
Key Details
Sold Price $510,000
Property Type Single Family Home
Sub Type Single Family Residence
Listing Status Sold
Purchase Type For Sale
Square Footage 1,648 sqft
Price per Sqft $309
Subdivision Green Valley Ranch Filing 62
MLS Listing ID 1924265
Sold Date 01/10/24
Bedrooms 3
Full Baths 2
Half Baths 1
HOA Y/N No
Abv Grd Liv Area 1,648
Originating Board recolorado
Year Built 2016
Annual Tax Amount $3,949
Tax Year 2022
Lot Size 4,356 Sqft
Acres 0.1
Property Description
Welcome to this meticulously maintained home nestled in the highly desirable Green Valley Ranch community. Boasting 3 bedrooms and 2.5 bathrooms, this residence exudes warmth with its welcoming living room, a two-car attached garage, and a private, fully fenced backyard. Additionally, the property offers an unfinished basement, presenting an abundance of potential for customization to suit the preferences of the future homeowner.
The current owner has taken great pride in homeownership, evident through numerous upgrades to enhance the property's value and functionality. Recent improvements include a fresh interior paint job, the installation of a smart thermostat, the implementation of a radon mitigation system, and the meticulous re-insulation of the attic. Furthermore, the home is equipped with Enphase solar panels, a valuable addition completed just last year and now fully owned.
Beyond its impressive features, this property is strategically located with easy access to a host of amenities, in close proximity to a light rail, and within reach of the vibrant city of Denver. In today's competitive real estate market, this home stands out as a truly exceptional find.
Priced competitively for a prompt sale, this residence is poised to attract discerning buyers and is not expected to linger on the market for long. Seize the opportunity to own this exceptional home in a coveted community.
Location
State CO
County Denver
Zoning C-MU-20
Rooms
Basement Full, Unfinished
Interior
Interior Features Kitchen Island, Open Floorplan, Smoke Free
Heating Active Solar, Forced Air
Cooling Central Air
Fireplace N
Appliance Dishwasher, Disposal, Microwave, Range, Refrigerator
Exterior
Exterior Feature Private Yard, Rain Gutters
Garage Spaces 2.0
Fence Full
Utilities Available Electricity Connected, Internet Access (Wired), Natural Gas Connected
Roof Type Composition
Total Parking Spaces 2
Garage Yes
Building
Lot Description Landscaped, Level, Sprinklers In Front, Sprinklers In Rear
Sewer Public Sewer
Water Public
Level or Stories Two
Structure Type Frame
Schools
Elementary Schools Omar D. Blair Charter School
Middle Schools Noel Community Arts School
High Schools Kipp Denver Collegiate High School
School District Denver 1
Others
Senior Community No
Ownership Individual
Acceptable Financing Cash, Conventional, FHA, VA Loan
Listing Terms Cash, Conventional, FHA, VA Loan
Special Listing Condition None
Pets Allowed Yes
Read Less Info
Want to know what your home might be worth? Contact us for a FREE valuation!

Our team is ready to help you sell your home for the highest possible price ASAP

© 2025 METROLIST, INC., DBA RECOLORADO® – All Rights Reserved
6455 S. Yosemite St., Suite 500 Greenwood Village, CO 80111 USA
Bought with Brokers Guild Homes
GET MORE INFORMATION
Realtor | Lic# 323229






