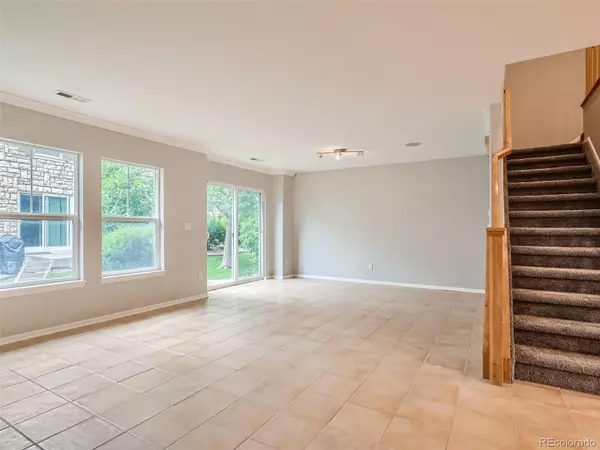$405,000
$415,000
2.4%For more information regarding the value of a property, please contact us for a free consultation.
2 Beds
3 Baths
1,588 SqFt
SOLD DATE : 09/01/2023
Key Details
Sold Price $405,000
Property Type Condo
Sub Type Condominium
Listing Status Sold
Purchase Type For Sale
Square Footage 1,588 sqft
Price per Sqft $255
Subdivision Villa At Meridian
MLS Listing ID 9806656
Sold Date 09/01/23
Style Contemporary
Bedrooms 2
Full Baths 2
Half Baths 1
Condo Fees $315
HOA Fees $315/mo
HOA Y/N Yes
Abv Grd Liv Area 1,588
Originating Board recolorado
Year Built 2003
Annual Tax Amount $2,347
Tax Year 2022
Lot Size 435 Sqft
Acres 0.01
Property Description
This is a must-see condo! As you step inside, you'll be greeted by an abundance of light pouring in. You will love the open-concept layout that seamlessly connects the living, dining, and kitchen areas, creating an ideal space for entertaining. One of the standout features of this home is the loft area, providing a versatile space that can be utilized as a home office, cozy reading nook, or even a play area for kids. The primary bedroom features an en-suite bathroom, offering convenience and luxury, while the walk-in closet provides ample storage. The home features new carpet and interior paint throughout. The location cannot be beat, just moments from schools, the train station, DTC, Greenwood Village and multiple green spaces. Don't miss the chance to make this condo your new home!
Location
State CO
County Douglas
Interior
Interior Features Breakfast Nook, Eat-in Kitchen, Entrance Foyer, Kitchen Island, Open Floorplan, Pantry, Primary Suite, Tile Counters
Heating Forced Air
Cooling Central Air
Flooring Carpet, Tile
Fireplace N
Appliance Dishwasher, Dryer, Microwave, Oven, Refrigerator, Washer
Laundry Laundry Closet
Exterior
Garage Spaces 1.0
Utilities Available Electricity Available, Internet Access (Wired), Phone Available
Roof Type Composition
Total Parking Spaces 1
Garage Yes
Building
Foundation Slab
Sewer Public Sewer
Water Public
Level or Stories Two
Structure Type Stone, Vinyl Siding
Schools
Elementary Schools Eagle Ridge
Middle Schools Cresthill
High Schools Highlands Ranch
School District Douglas Re-1
Others
Senior Community No
Ownership Individual
Acceptable Financing Cash, Conventional, FHA, VA Loan
Listing Terms Cash, Conventional, FHA, VA Loan
Special Listing Condition None
Pets Allowed Cats OK, Dogs OK
Read Less Info
Want to know what your home might be worth? Contact us for a FREE valuation!

Our team is ready to help you sell your home for the highest possible price ASAP

© 2024 METROLIST, INC., DBA RECOLORADO® – All Rights Reserved
6455 S. Yosemite St., Suite 500 Greenwood Village, CO 80111 USA
Bought with RE/MAX ALLIANCE
GET MORE INFORMATION

Realtor | Lic# 323229






