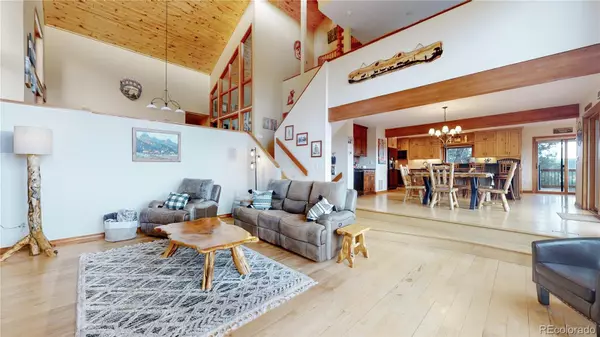$1,120,000
$1,195,000
6.3%For more information regarding the value of a property, please contact us for a free consultation.
4 Beds
6 Baths
4,250 SqFt
SOLD DATE : 06/06/2023
Key Details
Sold Price $1,120,000
Property Type Single Family Home
Sub Type Single Family Residence
Listing Status Sold
Purchase Type For Sale
Square Footage 4,250 sqft
Price per Sqft $263
Subdivision Flying Cloud Estates
MLS Listing ID 4501166
Sold Date 06/06/23
Bedrooms 4
Full Baths 3
Half Baths 2
Three Quarter Bath 1
HOA Y/N No
Originating Board recolorado
Year Built 1991
Annual Tax Amount $3,473
Tax Year 2021
Lot Size 7.400 Acres
Acres 7.4
Property Description
Spectacular mountain home on acreage, minutes from town, with breathtaking Pikes Peak Views! From the moment you walk through the front door and enter the Great Room, be prepared to be amazed. Vaulted ceilings, wood burning fireplace, hardwood floors, spiral staircase that leads up to the observatory to sit and enjoy the 360 degree views. Updated Gourmet chefs kitchen includes large center island with counter-bar, granite countertops, Wolf cooktop 6 burner stove, double wall ovens, trash compactor, and side by side refrigerator. Massive deck with areas to sit no matter what time of day, covered area for the warm summer afternoons, open area to relax and take in the sun and stunning Pikes Peak Views or enjoy sitting in the hot tub under the stars. The primary suite is located on it’s very own level with a sitting area, attached 5 piece bathroom, walk in closet and a private deck. Both of the other bedrooms on the upper level are spacious and each have their own attached private bathrooms. Beautiful home office with floor to ceiling windows to let in the natural sunlight. Walk out lower level with a family room, bedroom/office another full bathroom and a small craft room/storage. 3 car attached garage, RV parking with a 30 amp electric hookup and a large invisible dog run area around the land. The stunning home sits on 7.4 acres of treed, rolling property that makes you feel completely secluded. Mountain living at its finest!
Location
State CO
County Teller
Zoning R-1
Rooms
Basement Finished, Full, Walk-Out Access
Interior
Interior Features High Ceilings, Kitchen Island, Pantry, Walk-In Closet(s)
Heating Forced Air, Natural Gas
Cooling None
Flooring Carpet, Wood
Fireplaces Number 2
Fireplaces Type Basement, Living Room, Wood Burning
Fireplace Y
Appliance Cooktop, Dishwasher, Dryer, Microwave, Oven, Refrigerator, Trash Compactor, Washer, Wine Cooler
Exterior
Garage Driveway-Dirt
Garage Spaces 3.0
Fence None
Utilities Available Electricity Connected, Natural Gas Connected
Roof Type Composition
Parking Type Driveway-Dirt
Total Parking Spaces 3
Garage Yes
Building
Lot Description Cul-De-Sac, Level, Many Trees, Sloped
Story Three Or More
Sewer Septic Tank
Water Well
Level or Stories Three Or More
Structure Type Wood Siding
Schools
Elementary Schools Columbine
Middle Schools Woodland Park
High Schools Woodland Park
School District Woodland Park Re-2
Others
Senior Community No
Ownership Individual
Acceptable Financing Cash, Conventional, FHA, VA Loan
Listing Terms Cash, Conventional, FHA, VA Loan
Special Listing Condition None
Read Less Info
Want to know what your home might be worth? Contact us for a FREE valuation!

Our team is ready to help you sell your home for the highest possible price ASAP

© 2024 METROLIST, INC., DBA RECOLORADO® – All Rights Reserved
6455 S. Yosemite St., Suite 500 Greenwood Village, CO 80111 USA
Bought with Coldwell Banker Beyond
GET MORE INFORMATION

Realtor | Lic# 323229






