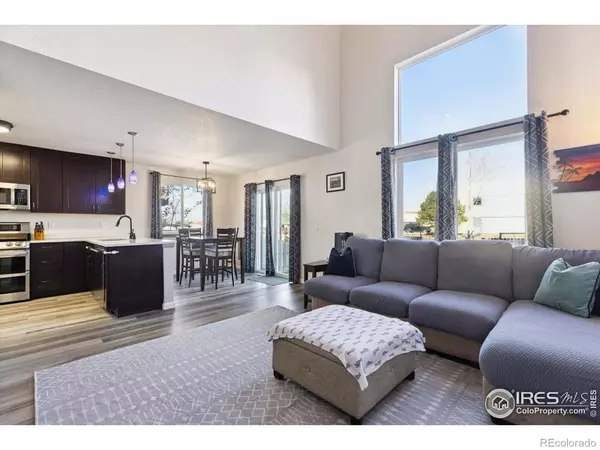
4 Beds
4 Baths
1,954 SqFt
4 Beds
4 Baths
1,954 SqFt
Key Details
Property Type Single Family Home
Sub Type Single Family Residence
Listing Status Active
Purchase Type For Sale
Square Footage 1,954 sqft
Price per Sqft $245
Subdivision Huron Crossing
MLS Listing ID IR1047881
Style Contemporary
Bedrooms 4
Full Baths 1
Half Baths 1
Three Quarter Bath 2
HOA Y/N No
Abv Grd Liv Area 1,322
Year Built 1995
Annual Tax Amount $3,191
Tax Year 2024
Lot Size 3,500 Sqft
Acres 0.08
Property Sub-Type Single Family Residence
Source recolorado
Property Description
Location
State CO
County Adams
Zoning RES
Interior
Interior Features Open Floorplan, Pantry, Vaulted Ceiling(s)
Heating Forced Air
Cooling Central Air
Flooring Tile
Fireplace N
Appliance Dishwasher, Disposal, Double Oven, Microwave, Oven, Refrigerator, Self Cleaning Oven, Solar Hot Water
Laundry In Unit
Exterior
Garage Spaces 2.0
Utilities Available Cable Available
Roof Type Composition
Total Parking Spaces 2
Garage Yes
Building
Water Public
Level or Stories Two
Structure Type Frame
Schools
Elementary Schools North Mor
Middle Schools Silver Hills
High Schools Northglenn
School District Adams 12 5 Star Schl
Others
Ownership Individual
Acceptable Financing Cash, Conventional, FHA, VA Loan
Listing Terms Cash, Conventional, FHA, VA Loan

6455 S. Yosemite St., Suite 500 Greenwood Village, CO 80111 USA
GET MORE INFORMATION

Realtor | Lic# 323229






