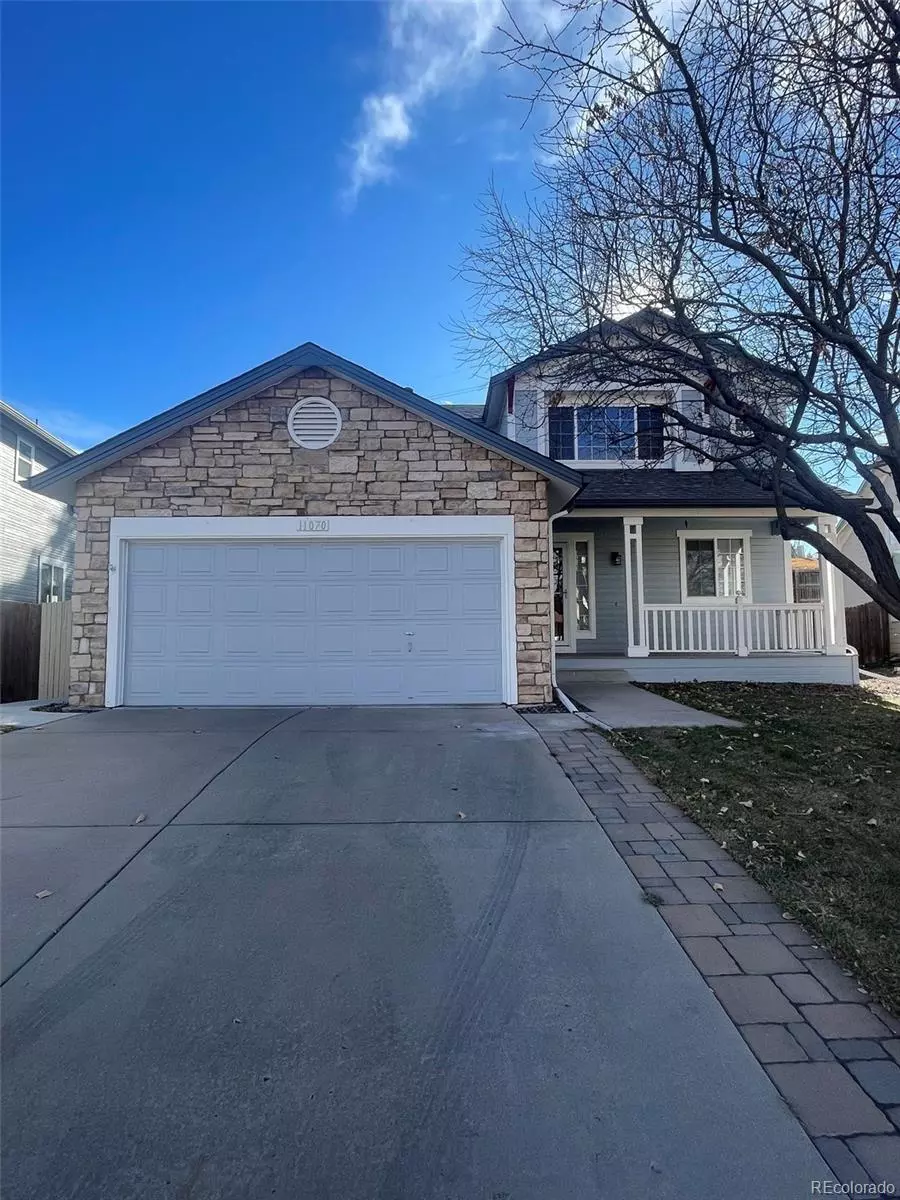
3 Beds
4 Baths
2,611 SqFt
3 Beds
4 Baths
2,611 SqFt
Key Details
Property Type Single Family Home
Sub Type Single Family Residence
Listing Status Coming Soon
Purchase Type For Sale
Square Footage 2,611 sqft
Price per Sqft $227
Subdivision Villages Of Parker
MLS Listing ID 7529483
Bedrooms 3
Full Baths 1
Half Baths 1
Three Quarter Bath 2
Condo Fees $225
HOA Fees $225/qua
HOA Y/N Yes
Abv Grd Liv Area 1,538
Year Built 1994
Annual Tax Amount $3,282
Tax Year 2024
Lot Size 5,227 Sqft
Acres 0.12
Property Sub-Type Single Family Residence
Source recolorado
Property Description
The private main bedroom includes an updated en-suite bathroom and a walk-in closet. Two additional bedrooms share a full bathroom, providing comfortable space for family or guests. There is extra flex area ideal for a home office, family room, or playroom.
The finished basement includes a 3/4 bathroom and offers excellent versatility, use it as a guest suite area, exercise room, media room, or hobby space.
Outside, enjoy sprinklers in the front and back yards, plus a pergola and paver patio area that are ideal for entertaining, relaxing, and weekend BBQs. This home blends functionality, comfort, and great indoor-outdoor living.
Schedule a showing today
Location
State CO
County Douglas
Rooms
Basement Finished, Full
Interior
Interior Features Granite Counters, Jack & Jill Bathroom, Open Floorplan, Primary Suite, Smoke Free, Vaulted Ceiling(s), Walk-In Closet(s)
Heating Forced Air
Cooling Central Air
Flooring Wood
Fireplaces Number 1
Fireplaces Type Family Room
Fireplace Y
Exterior
Garage Spaces 2.0
Fence Full
Roof Type Composition
Total Parking Spaces 2
Garage Yes
Building
Sewer Public Sewer
Water Public
Level or Stories Two
Structure Type Frame
Schools
Elementary Schools Pioneer
Middle Schools Cimarron
High Schools Legend
School District Douglas Re-1
Others
Senior Community No
Ownership Individual
Acceptable Financing Cash, Conventional, FHA, Other, VA Loan
Listing Terms Cash, Conventional, FHA, Other, VA Loan
Special Listing Condition None
Pets Allowed Yes

6455 S. Yosemite St., Suite 500 Greenwood Village, CO 80111 USA
GET MORE INFORMATION

Realtor | Lic# 323229

