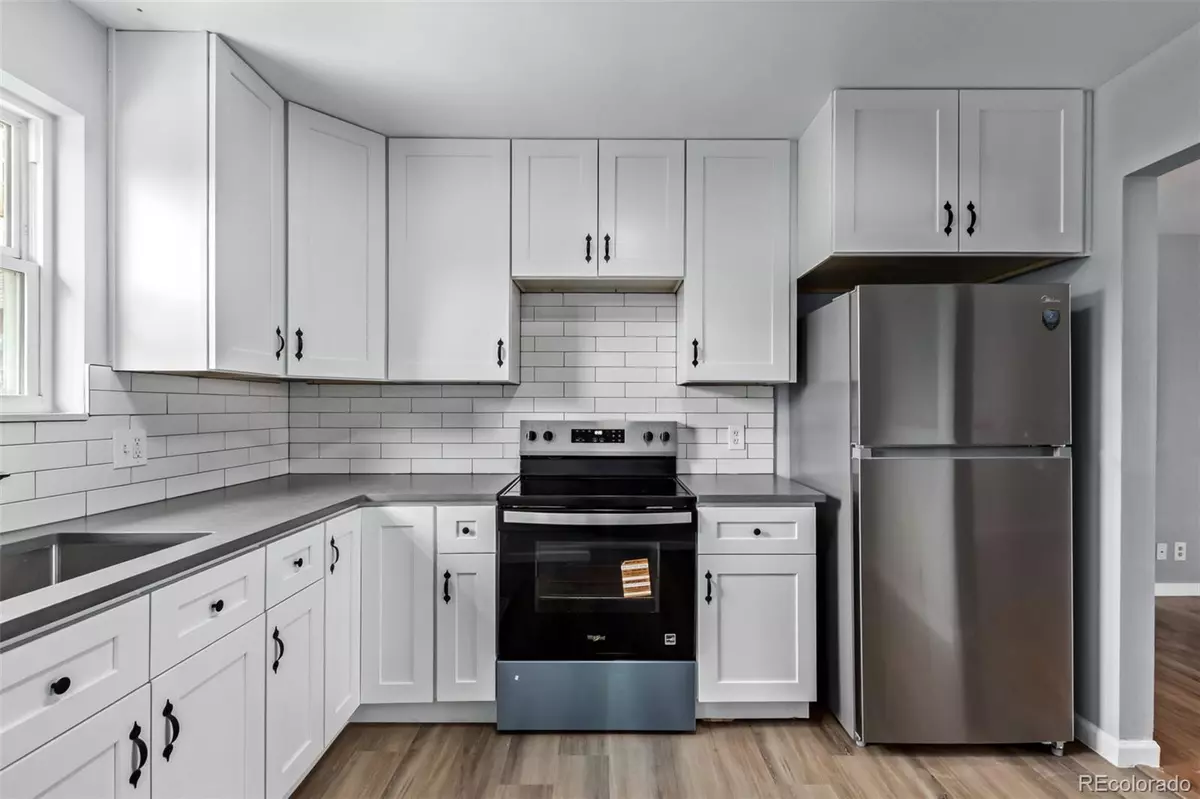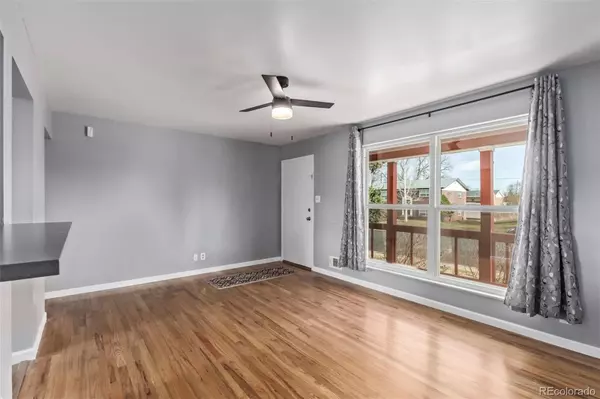
4 Beds
2 Baths
1,700 SqFt
4 Beds
2 Baths
1,700 SqFt
Key Details
Property Type Single Family Home
Sub Type Single Family Residence
Listing Status Coming Soon
Purchase Type For Sale
Square Footage 1,700 sqft
Price per Sqft $264
Subdivision Northglenn G
MLS Listing ID 6276901
Style Traditional
Bedrooms 4
Full Baths 1
Three Quarter Bath 1
HOA Y/N No
Abv Grd Liv Area 850
Year Built 1966
Annual Tax Amount $3,142
Tax Year 2024
Lot Size 7,455 Sqft
Acres 0.17
Property Sub-Type Single Family Residence
Source recolorado
Property Description
BRAND NEW KITCHEN with white shaker cabinets, black quartz counters, subway tile backsplash, and stainless appliances. BOTH bathrooms completely remodeled. Fresh paint throughout. Real hardwood floors PLUS engineered plank vinyl flooring. Double pane windows for energy efficiency. Solid brick construction.
The backyard stands out: automatic sprinkler system front and back keeps the grass in perfect condition. Large covered gazebo over the patio for year-round outdoor living. Newer privacy fence. Big storage shed. RV/boat parking potential. This outdoor space is ready for immediate enjoyment.
Finished basement adds valuable living space with bonus/family room, two additional bedrooms, full bathroom, and laundry room with utility sink. Perfect for multi-generational living or home office setup.
Radon mitigation system installed. Central air conditioning. Forced air heating. 5-year roof certification included. This property has been home warranty “pre-inspected and comes with a 14-month home buyer's warranty included. All appliances are included too!
Minutes to schools, shopping, dining, and I-25. Walk Score 71 (Very Walkable). Near public transit. Adams 12 Five Star Schools district. VIEW 24-HOUR 3D VIRTUAL TOUR
This is what you get when a seller does everything right: no deferred maintenance, no projects waiting, just quality updates and move-in condition at a great price.
Location
State CO
County Adams
Zoning Res
Rooms
Basement Finished, Full
Main Level Bedrooms 2
Interior
Interior Features Eat-in Kitchen, High Speed Internet, Quartz Counters
Heating Forced Air
Cooling Central Air
Flooring Concrete, Laminate, Vinyl, Wood
Fireplace Y
Appliance Disposal, Dryer, Oven, Range, Refrigerator, Washer
Laundry Sink, In Unit
Exterior
Exterior Feature Garden, Private Yard, Rain Gutters
Parking Features Concrete
Garage Spaces 1.0
Fence Full
Utilities Available Cable Available, Electricity Available, Internet Access (Wired), Natural Gas Available, Phone Available
Roof Type Composition
Total Parking Spaces 2
Garage Yes
Building
Lot Description Near Public Transit
Sewer Public Sewer
Water Public
Level or Stories One
Structure Type Brick,Frame
Schools
Elementary Schools Malley Drive
Middle Schools Northglenn
High Schools Mountain Range
School District Adams 12 5 Star Schl
Others
Senior Community No
Ownership Individual
Acceptable Financing Cash, Conventional, FHA, VA Loan
Listing Terms Cash, Conventional, FHA, VA Loan
Special Listing Condition None
Virtual Tour https://my.matterport.com/show/?m=mVfwaTjszAo&mls=1

6455 S. Yosemite St., Suite 500 Greenwood Village, CO 80111 USA
GET MORE INFORMATION

Realtor | Lic# 323229






