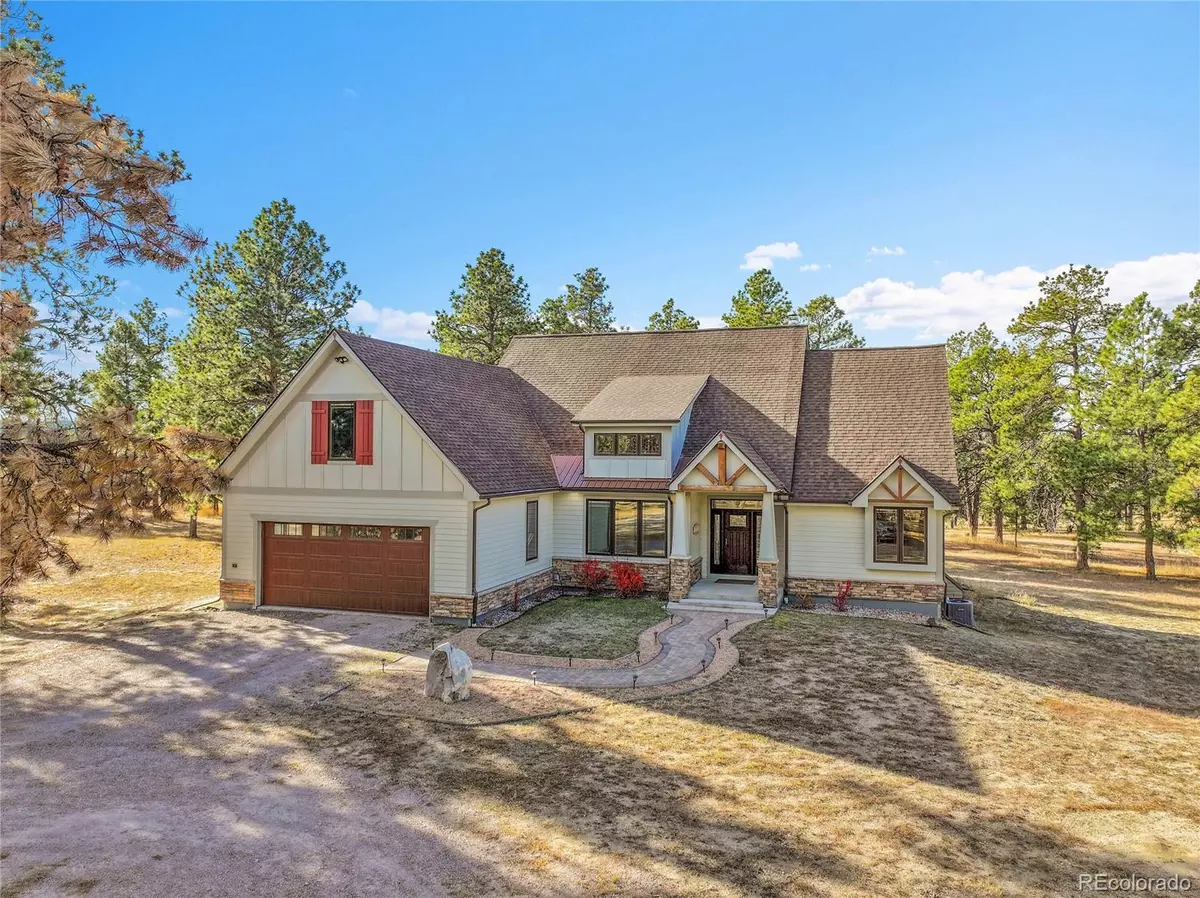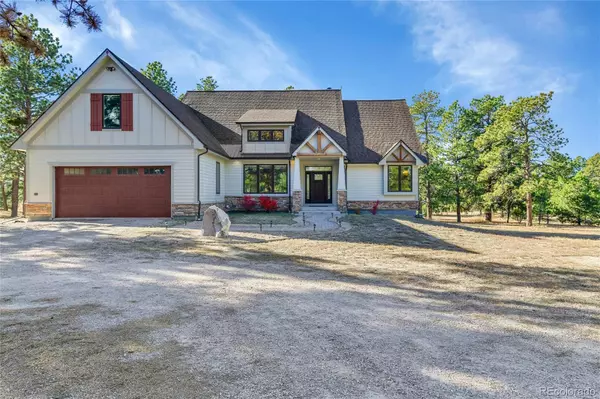
3 Beds
3 Baths
5,462 SqFt
3 Beds
3 Baths
5,462 SqFt
Key Details
Property Type Single Family Home
Sub Type Single Family Residence
Listing Status Coming Soon
Purchase Type For Sale
Square Footage 5,462 sqft
Price per Sqft $201
Subdivision Fox Ridge
MLS Listing ID 3873874
Bedrooms 3
Full Baths 1
Three Quarter Bath 2
HOA Y/N No
Abv Grd Liv Area 2,980
Year Built 2014
Annual Tax Amount $3,789
Tax Year 2024
Lot Size 9.710 Acres
Acres 9.71
Property Sub-Type Single Family Residence
Source recolorado
Property Description
A massive 2,482 sq ft unfinished basement provides limitless potential and comes equipped with a dedicated sub-panel, pre-stubbed plumbing for a full bathroom, and The oversized septic system is designed to accommodate future basement finishing. Water is drawn from the reliable Upper Dawson aquifer, and a 1,700-gallon cistern reduces draw cycles on the well while ensuring consistent performance.
Surrounded by mature trees for ultimate privacy, the property offers a serene, natural setting while remaining easily accessible. With nearly 10 acres of gently rolling land, this estate is ideal for outdoor enthusiasts, hobbyists, or anyone seeking the perfect balance of luxury, functionality, and opportunity. Thoughtfully designed for both present enjoyment and future expansion, this home is an extraordinary canvas for a discerning buyer to create the ultimate retreat or estate.
Set up a showing today and make this luxury living a reality!
Location
State CO
County Elbert
Rooms
Basement Bath/Stubbed, Daylight, Exterior Entry, Full, Sump Pump, Unfinished, Walk-Out Access
Main Level Bedrooms 3
Interior
Interior Features Built-in Features, Ceiling Fan(s), Five Piece Bath, Granite Counters, High Ceilings, Kitchen Island, Open Floorplan, Primary Suite, Smoke Free, Vaulted Ceiling(s), Walk-In Closet(s)
Heating Baseboard, Forced Air, Wood Stove
Cooling Central Air
Flooring Carpet, Wood
Fireplaces Number 1
Fireplaces Type Family Room, Wood Burning
Fireplace Y
Appliance Dishwasher, Disposal, Dryer, Microwave, Oven, Range, Refrigerator, Sump Pump, Washer
Exterior
Exterior Feature Dog Run, Private Yard, Rain Gutters
Parking Features Unpaved, Gravel, Dry Walled, Heated Garage
Garage Spaces 2.0
Fence Partial
Roof Type Composition
Total Parking Spaces 12
Garage Yes
Building
Lot Description Many Trees, Open Space, Rolling Slope, Secluded
Foundation Structural
Sewer Septic Tank
Water Well
Level or Stories Two
Structure Type Concrete,Frame,Other,Stone
Schools
Elementary Schools Running Creek
Middle Schools Elizabeth
High Schools Elizabeth
School District Elizabeth C-1
Others
Senior Community No
Ownership Individual
Acceptable Financing Cash, Conventional, FHA, Jumbo, USDA Loan, VA Loan
Listing Terms Cash, Conventional, FHA, Jumbo, USDA Loan, VA Loan
Special Listing Condition None

6455 S. Yosemite St., Suite 500 Greenwood Village, CO 80111 USA
GET MORE INFORMATION

Realtor | Lic# 323229






