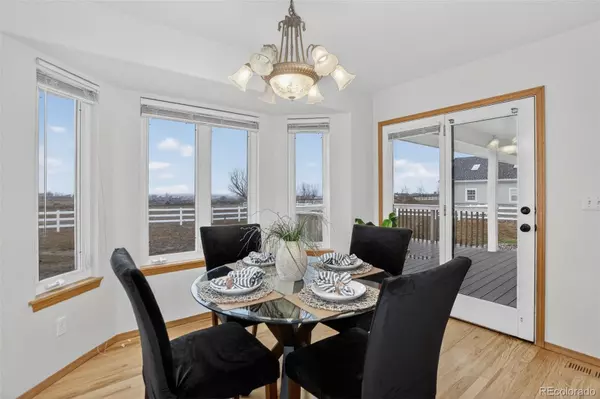
3 Beds
3 Baths
4,704 SqFt
3 Beds
3 Baths
4,704 SqFt
Key Details
Property Type Single Family Home
Sub Type Single Family Residence
Listing Status Active
Purchase Type For Sale
Square Footage 4,704 sqft
Price per Sqft $184
Subdivision Jacob'S Run
MLS Listing ID 5380899
Style Contemporary
Bedrooms 3
Full Baths 2
Half Baths 1
HOA Y/N No
Abv Grd Liv Area 2,352
Year Built 1999
Annual Tax Amount $4,258
Tax Year 2024
Lot Size 2.000 Acres
Acres 2.0
Property Sub-Type Single Family Residence
Source recolorado
Property Description
Step into an open, airy floor plan anchored by a striking floor-to-ceiling fireplace and vaulted ceilings in the living room. The expansive kitchen features granite countertops, generous cabinet space, a large pantry, a bright eating nook, and even a convenient built-in desk.
The primary suite offers mountain views, private deck access, excellent natural light, and a spacious bath with double vanities, a soaking tub, a separate shower, and an extensive walk-in closet. Two additional bedrooms, each newly carpeted, provide plenty of comfortable living space.
A sizeable mudroom/laundry room connects directly to the oversized three-car garage, making everyday living easy and efficient.
Immaculately maintained and newly refinished, this home is the perfect blend of comfort, space, and breathtaking scenery. Come see all that this beautiful property has to offer.
Location
State CO
County Weld
Zoning Residential
Rooms
Basement Full, Unfinished
Main Level Bedrooms 3
Interior
Interior Features Breakfast Bar, Built-in Features, Ceiling Fan(s), Eat-in Kitchen, Five Piece Bath, Granite Counters, High Ceilings, Kitchen Island, Open Floorplan, Pantry
Heating Forced Air, Natural Gas
Cooling Central Air
Flooring Carpet, Tile, Wood
Fireplaces Number 1
Fireplaces Type Gas, Gas Log, Living Room
Fireplace Y
Appliance Cooktop, Dishwasher, Disposal, Gas Water Heater, Range, Refrigerator, Self Cleaning Oven
Laundry Sink
Exterior
Exterior Feature Balcony
Parking Features Asphalt, Finished Garage
Garage Spaces 3.0
Fence Partial
Utilities Available Electricity Connected, Natural Gas Connected
View Mountain(s)
Roof Type Composition
Total Parking Spaces 3
Garage Yes
Building
Lot Description Corner Lot
Foundation Concrete Perimeter
Sewer Septic Tank
Water Well
Level or Stories One
Structure Type Brick,Frame
Schools
Elementary Schools Northeast
Middle Schools Overland Trail
High Schools Brighton
School District School District 27-J
Others
Senior Community No
Ownership Individual
Acceptable Financing Cash, Conventional, FHA
Listing Terms Cash, Conventional, FHA
Special Listing Condition None

6455 S. Yosemite St., Suite 500 Greenwood Village, CO 80111 USA
GET MORE INFORMATION

Realtor | Lic# 323229






