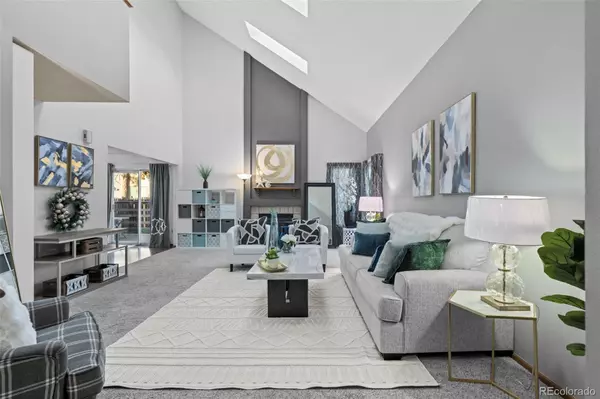
3 Beds
3 Baths
1,472 SqFt
3 Beds
3 Baths
1,472 SqFt
Key Details
Property Type Single Family Home
Sub Type Single Family Residence
Listing Status Active
Purchase Type For Sale
Square Footage 1,472 sqft
Price per Sqft $288
Subdivision Briarwood
MLS Listing ID 9625757
Style Traditional
Bedrooms 3
Full Baths 1
Half Baths 1
Three Quarter Bath 1
HOA Y/N No
Abv Grd Liv Area 1,472
Year Built 1987
Annual Tax Amount $2,819
Tax Year 2024
Lot Size 3,920 Sqft
Acres 0.09
Property Sub-Type Single Family Residence
Source recolorado
Property Description
Step inside to a bright living room with vaulted ceilings, a wood-burning fireplace, and large windows that fill the space with natural light. The kitchen and bathrooms have been freshly painted, giving the home a clean and updated feel. One of the unique highlights is the hidden storage space tucked behind a custom bookshelf — perfect for seasonal items, or pantry overflow.
The fenced backyard features a spacious and freshly painted deck, ideal for grilling, entertaining, or relaxing outdoors. A new roof, new skylight, and newer kitchen appliances offer peace of mind and added value. Enjoy lower utility bills year-round thanks to the home's energy-efficient solar panel system.
The home is located just a short drive to parks, shopping and major roadways—within approximately 1 mile of multiple retail centers and ~7 minutes to Cherry Creek State Park for outdoor recreation. Recent nearby amenities include neighborhood shopping at Hampden Crossing (~0.7 mi).
Location
State CO
County Arapahoe
Rooms
Basement Crawl Space
Interior
Interior Features Ceiling Fan(s), Eat-in Kitchen, Laminate Counters, Smoke Free, Vaulted Ceiling(s)
Heating Forced Air, Natural Gas
Cooling Air Conditioning-Room, Attic Fan
Flooring Carpet, Laminate, Vinyl
Fireplaces Number 1
Fireplaces Type Living Room, Wood Burning
Fireplace Y
Appliance Dishwasher, Disposal, Microwave, Oven, Refrigerator
Exterior
Garage Spaces 2.0
Fence Full
Roof Type Composition
Total Parking Spaces 2
Garage Yes
Building
Sewer Public Sewer
Water Public
Level or Stories Two
Structure Type Frame,Wood Siding
Schools
Elementary Schools Dalton
Middle Schools Columbia
High Schools Rangeview
School District Adams-Arapahoe 28J
Others
Senior Community No
Ownership Individual
Acceptable Financing 1031 Exchange, Cash, Conventional, FHA, VA Loan
Listing Terms 1031 Exchange, Cash, Conventional, FHA, VA Loan
Special Listing Condition None

6455 S. Yosemite St., Suite 500 Greenwood Village, CO 80111 USA
GET MORE INFORMATION

Realtor | Lic# 323229






