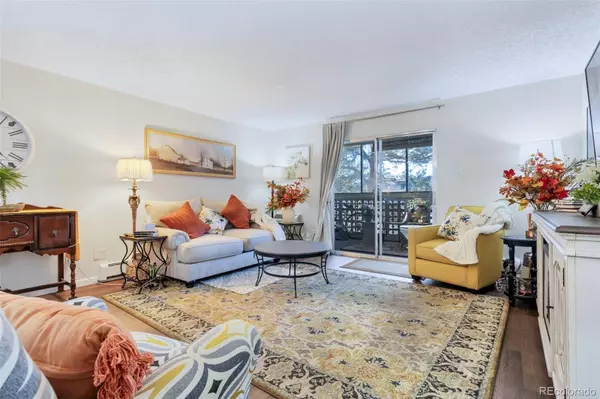
2 Beds
1 Bath
930 SqFt
2 Beds
1 Bath
930 SqFt
Key Details
Property Type Condo
Sub Type Condominium
Listing Status Active
Purchase Type For Sale
Square Footage 930 sqft
Price per Sqft $203
Subdivision Heather Gardens
MLS Listing ID 6386185
Bedrooms 2
Full Baths 1
Condo Fees $562
HOA Fees $562/mo
HOA Y/N Yes
Abv Grd Liv Area 930
Year Built 1973
Annual Tax Amount $831
Tax Year 2024
Property Sub-Type Condominium
Source recolorado
Property Description
Convenience is key with a detached garage parking space and plenty of storage. Heather Gardens offers an unmatched lifestyle with incredible amenities, including; Clubhouse & social classes, indoor pool & jacuzzi, plus an outdoor pool, fitness center, craft room, library, and meeting spaces, golf course, tennis courts, and bocce ball, community garden plots and on-site security!
This vibrant 55+ community is perfect for those seeking comfort, convenience, and connection. Don't miss your chance to own in one of Aurora's most desirable neighborhoods!
Schedule your private tour today!
Location
State CO
County Arapahoe
Rooms
Main Level Bedrooms 2
Interior
Interior Features Granite Counters, No Stairs, Open Floorplan, Primary Suite
Heating Baseboard, Hot Water
Cooling Air Conditioning-Room
Flooring Carpet, Laminate
Fireplace N
Appliance Dishwasher, Disposal, Microwave, Oven, Range, Refrigerator
Laundry Common Area
Exterior
Exterior Feature Balcony, Lighting, Rain Gutters
Parking Features Lighted
Garage Spaces 1.0
Utilities Available Cable Available, Electricity Available, Phone Available
Roof Type Shingle
Total Parking Spaces 1
Garage No
Building
Lot Description Landscaped, Master Planned
Foundation Block
Sewer Public Sewer
Water Public
Level or Stories One
Structure Type Block,Concrete
Schools
Elementary Schools Polton
Middle Schools Prairie
High Schools Overland
School District Cherry Creek 5
Others
Senior Community Yes
Ownership Individual
Acceptable Financing 1031 Exchange, Cash, Conventional, FHA, VA Loan
Listing Terms 1031 Exchange, Cash, Conventional, FHA, VA Loan
Special Listing Condition None
Pets Allowed Cats OK, Dogs OK

6455 S. Yosemite St., Suite 500 Greenwood Village, CO 80111 USA
GET MORE INFORMATION

Realtor | Lic# 323229






