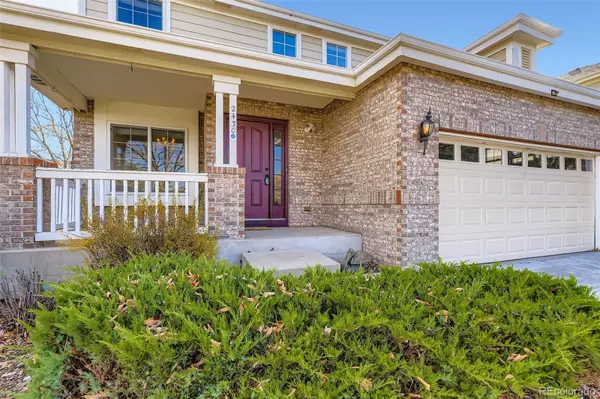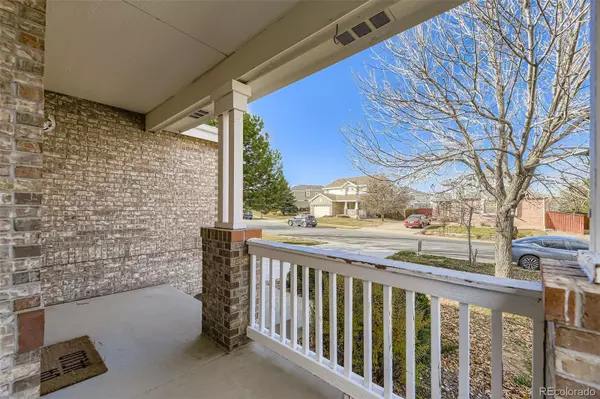
4 Beds
3 Baths
2,686 SqFt
4 Beds
3 Baths
2,686 SqFt
Key Details
Property Type Single Family Home
Sub Type Single Family Residence
Listing Status Active
Purchase Type For Sale
Square Footage 2,686 sqft
Price per Sqft $214
Subdivision The Conservatory
MLS Listing ID 9073757
Style Contemporary
Bedrooms 4
Full Baths 2
Half Baths 1
Condo Fees $45
HOA Fees $45/mo
HOA Y/N Yes
Abv Grd Liv Area 1,846
Year Built 2004
Annual Tax Amount $5,222
Tax Year 2024
Lot Size 6,098 Sqft
Acres 0.14
Property Sub-Type Single Family Residence
Source recolorado
Property Description
Beautifully maintained and move-in ready, this 4-bedroom, 3-bath home with a finished basement offers the perfect blend of comfort, style, and functionality.
Enjoy spacious living with a formal living room and a cozy family room featuring a fireplace that flows seamlessly into the kitchen and dining areas. The kitchen boasts granite countertops, stainless steel appliances, and a pantry for added convenience. The dining room opens directly to the backyard—perfect for easy indoor-outdoor living and entertaining. A powder room and laundry room complete the main level.
Upstairs, retreat to your spacious primary suite with a full ensuite bath and dual closets—your own private getaway after a long day. Three additional bedrooms and a full bathroom provide plenty of room for family, guests, or a home office. Brand-new carpet and paint on the main and upper levels gives the home a fresh, modern feel.
The finished basement features a large recreation room, ideal for a home theater, gym, or second family room. Outside, the fully fenced backyard offers ample space for play, gardening, or weekend gatherings with family and friends.
Located in the sought-after Conservatory community, you'll love the nearby parks, trails, shopping, restaurants, and easy access to E-470.
This home truly has it all—space, comfort, and a welcoming community. Don't miss your opportunity to make this Conservatory gem your own!
Location
State CO
County Arapahoe
Rooms
Basement Finished
Interior
Interior Features Ceiling Fan(s), Eat-in Kitchen, Granite Counters, Open Floorplan, Walk-In Closet(s)
Heating Forced Air
Cooling Central Air
Flooring Carpet, Tile, Wood
Fireplaces Number 1
Fireplaces Type Family Room
Fireplace Y
Appliance Dishwasher, Disposal, Dryer, Microwave, Oven, Range, Refrigerator, Washer
Laundry In Unit
Exterior
Garage Spaces 2.0
Utilities Available Electricity Connected, Natural Gas Connected
Roof Type Composition
Total Parking Spaces 2
Garage Yes
Building
Lot Description Level
Sewer Public Sewer
Water Public
Level or Stories Two
Structure Type Frame
Schools
Elementary Schools Aurora Frontier K-8
Middle Schools Aurora Frontier K-8
High Schools Vista Peak
School District Adams-Arapahoe 28J
Others
Senior Community No
Ownership Individual
Acceptable Financing Cash, Conventional, FHA, VA Loan
Listing Terms Cash, Conventional, FHA, VA Loan
Special Listing Condition None
Virtual Tour https://my.matterport.com/show/?m=qMBRQDuu7x9&mls=1

6455 S. Yosemite St., Suite 500 Greenwood Village, CO 80111 USA
GET MORE INFORMATION

Realtor | Lic# 323229






