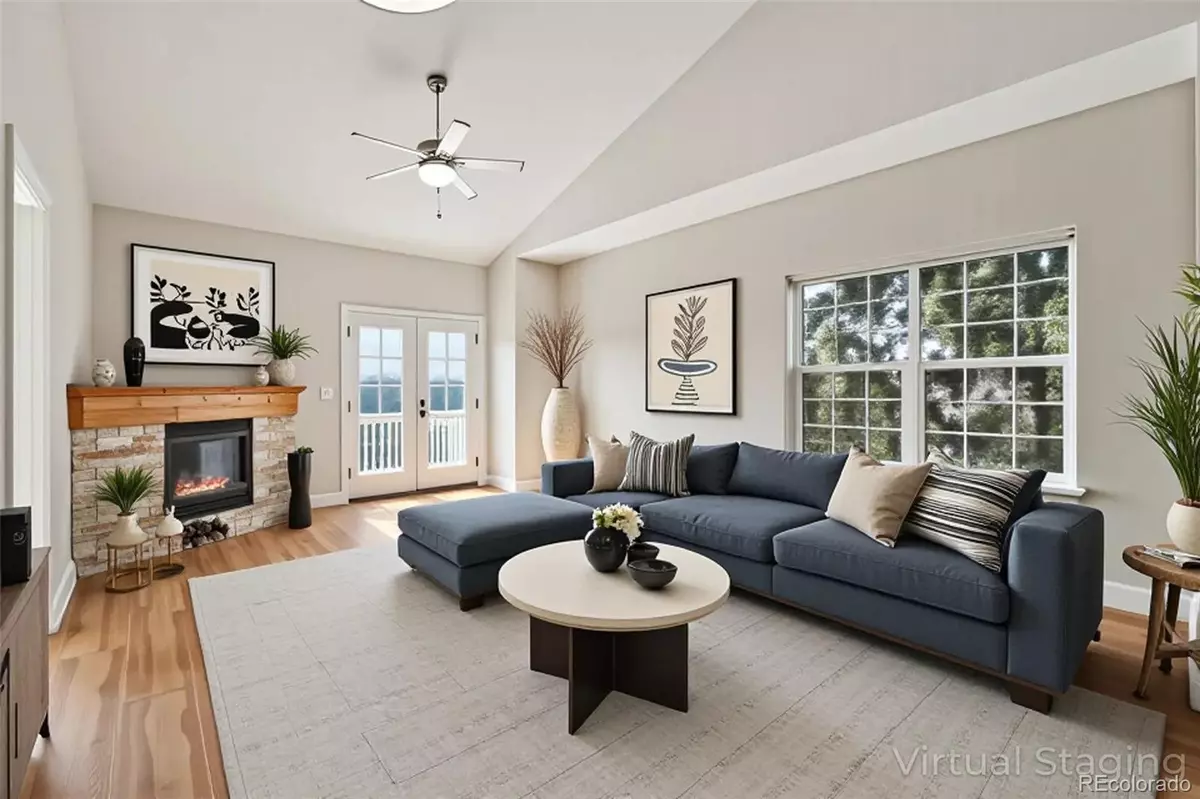
3 Beds
3 Baths
2,161 SqFt
3 Beds
3 Baths
2,161 SqFt
Open House
Sat Nov 15, 12:00pm - 3:00pm
Key Details
Property Type Townhouse
Sub Type Townhouse
Listing Status Active
Purchase Type For Sale
Square Footage 2,161 sqft
Price per Sqft $266
Subdivision Thraemoor In The Park
MLS Listing ID 8618560
Style Contemporary
Bedrooms 3
Full Baths 2
Half Baths 1
Condo Fees $389
HOA Fees $389/mo
HOA Y/N Yes
Abv Grd Liv Area 1,313
Year Built 2007
Annual Tax Amount $3,200
Tax Year 2024
Property Sub-Type Townhouse
Source recolorado
Property Description
Discover the rare opportunity to own one of the most private and scenic homes in Thraemoor in the Park. With unmatched mountain and valley views, this impeccably maintained 3-bedroom, 3-bath duplex townhouse blends low-maintenance ease with high-end upgrades.
The bright, open floor plan features vaulted ceilings, custom window treatments, and luxury vinyl plank flooring throughout. The living room's gas fireplace offers both ambiance and efficient warmth, while expansive windows frame panoramic Front Range views. The kitchen shines with roll-out cabinet shelves, large storage drawers, a Lazy Susan, under-cabinet lighting, a custom tile backsplash, and a breakfast bar—perfect for casual dining.
The main floor primary suite is a peaceful retreat with a walk-in closet, five-piece bath, and serene mountain vistas. Upstairs, an expansive loft with a closet makes the perfect home office, guest suite, or recreation room—complete with sweeping views. The walkout garden-level basement adds two large bedrooms, high ceilings, natural light, and a spacious full bath—ideal for multi-generational living or guests.
Outdoor living is effortless with a private Trex deck for grilling and sunset watching, plus a lower patio overlooking open space. A built-in workbench in the garage, radon mitigation system, and newly painted interior ensure both comfort and confidence. HOA covers landscaping, exterior maintenance, and snow removal for truly lock-and-leave living.
Nestled next to trails and open space—and next door to the former home of Colorado photographer John Fielder—this peaceful enclave rarely has homes for sale, and none offer views like these. Don't miss your chance to own this exceptional residence. Be sure to catch the 3D virtual tour/interactive floor plan for a virtual walk through!
Location
State CO
County Jefferson
Rooms
Basement Bath/Stubbed, Daylight, Exterior Entry, Finished, Full, Interior Entry, Walk-Out Access
Main Level Bedrooms 1
Interior
Interior Features Breakfast Bar, Ceiling Fan(s), Eat-in Kitchen, Five Piece Bath, Granite Counters, High Ceilings, Primary Suite, Radon Mitigation System, Smoke Free, Vaulted Ceiling(s), Walk-In Closet(s)
Heating Forced Air, Natural Gas
Cooling Central Air
Flooring Laminate
Fireplaces Number 1
Fireplaces Type Gas, Living Room
Fireplace Y
Appliance Dishwasher, Disposal, Dryer, Gas Water Heater, Microwave, Oven, Range, Refrigerator, Self Cleaning Oven, Washer
Laundry In Unit
Exterior
Exterior Feature Balcony
Parking Features Concrete
Garage Spaces 2.0
Fence None
Utilities Available Electricity Connected, Natural Gas Connected
View City, Meadow, Mountain(s), Plains, Valley
Roof Type Composition
Total Parking Spaces 4
Garage Yes
Building
Lot Description Borders Public Land, Landscaped, Open Space, Sprinklers In Front
Foundation Structural
Sewer Public Sewer
Water Public
Level or Stories Two
Structure Type Cement Siding,Stone
Schools
Elementary Schools Westgate
Middle Schools Carmody
High Schools Bear Creek
School District Jefferson County R-1
Others
Senior Community No
Ownership Corporation/Trust
Acceptable Financing 1031 Exchange, Cash, Conventional, FHA, VA Loan
Listing Terms 1031 Exchange, Cash, Conventional, FHA, VA Loan
Special Listing Condition None
Pets Allowed Cats OK, Dogs OK
Virtual Tour https://www.zillow.com/view-imx/6875d4a7-fe93-42ed-b329-c54c5555e63b?setAttribution=mls&wl=true&initialViewType=pano

6455 S. Yosemite St., Suite 500 Greenwood Village, CO 80111 USA
GET MORE INFORMATION

Realtor | Lic# 323229






