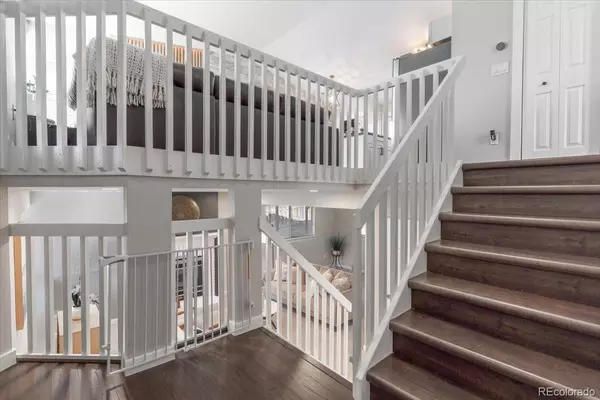
3 Beds
2 Baths
1,755 SqFt
3 Beds
2 Baths
1,755 SqFt
Open House
Sun Nov 09, 10:00am - 1:00pm
Key Details
Property Type Single Family Home
Sub Type Single Family Residence
Listing Status Active
Purchase Type For Sale
Square Footage 1,755 sqft
Price per Sqft $270
Subdivision Green Valley Ranch
MLS Listing ID 8890586
Style Traditional
Bedrooms 3
Full Baths 2
HOA Y/N No
Abv Grd Liv Area 1,755
Year Built 1992
Annual Tax Amount $2,759
Tax Year 2024
Lot Size 5,590 Sqft
Acres 0.13
Property Sub-Type Single Family Residence
Source recolorado
Property Description
Welcome to this beautifully remodeled 3-bedroom, 2-bath single-family home in Denver's desirable Green Valley Ranch neighborhood, just a short drive from DIA. Step inside to discover a fresh, modern interior featuring new Luxury LVT flooring throughout the main living areas and a fully remodeled kitchen with brand-new LG ThinQ smart appliances—stove, microwave, and dishwasher (installed 2025).
Every detail has been thoughtfully updated to enhance comfort and efficiency. Enjoy smart-home upgrades including smart lighting, thermostat, smoke and carbon monoxide detectors, keyless front entry, and a smart garage door app. A Samsung washer and dryer (2021) add to the home's move-in-ready appeal.
The entire home feels bright, clean, and modern—ready for you to make it your own. Outside, the spacious yard offers a blank canvas to design your ideal outdoor retreat, garden, or entertaining area.
With its high-quality finishes, tech-forward features, and fully remodeled kitchen, this Green Valley Ranch gem perfectly combines modern comfort, smart living, and everyday functionality—ready for you to call home.
**Property qualifies for Vectra Bank's CRA Affordable Housing Product with no income restrictions. Minimum 3% Down / NO PMI (Lender Paid) / reduced conventional fixed rate / reduced fees. Buyer could potentially receive $1500 or $3000 lender credit for closing costs. Please contact listing agent for more information
Location
State CO
County Denver
Zoning R-2
Interior
Interior Features Ceiling Fan(s), Eat-in Kitchen, Five Piece Bath, Granite Counters, High Ceilings, High Speed Internet, Kitchen Island, Open Floorplan, Primary Suite, Smart Ceiling Fan, Smart Light(s), Smart Thermostat, Smoke Free, Walk-In Closet(s)
Heating Electric, Forced Air, Hot Water
Cooling Central Air
Flooring Carpet, Laminate, Tile
Fireplaces Number 1
Fireplaces Type Gas, Gas Log, Great Room
Fireplace Y
Appliance Dishwasher, Dryer, Microwave, Oven, Range, Refrigerator, Smart Appliance(s), Washer
Exterior
Exterior Feature Private Yard, Rain Gutters
Parking Features 220 Volts, Concrete, Smart Garage Door, Storage
Garage Spaces 2.0
Utilities Available Cable Available
Roof Type Composition
Total Parking Spaces 2
Garage Yes
Building
Lot Description Level
Foundation Slab
Sewer Public Sewer
Water Public
Level or Stories Multi/Split
Structure Type Brick,Concrete,Frame
Schools
Elementary Schools Green Valley
Middle Schools Strive Gvr
High Schools Dsst: Green Valley Ranch
School District Denver 1
Others
Senior Community No
Ownership Individual
Acceptable Financing 1031 Exchange, Cash, Conventional, FHA, Qualified Assumption, VA Loan
Listing Terms 1031 Exchange, Cash, Conventional, FHA, Qualified Assumption, VA Loan
Special Listing Condition None
Pets Allowed Cats OK, Dogs OK

6455 S. Yosemite St., Suite 500 Greenwood Village, CO 80111 USA
GET MORE INFORMATION

Realtor | Lic# 323229






