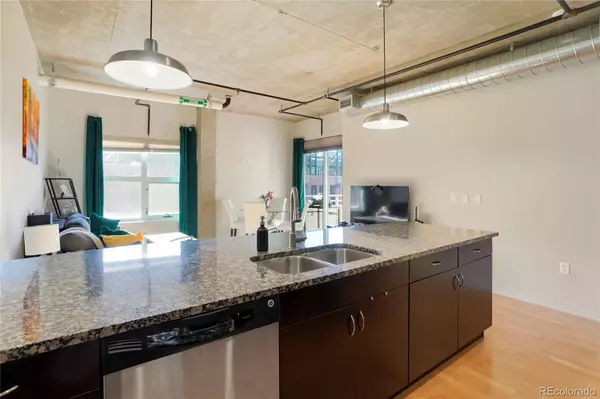
2 Beds
2 Baths
1,040 SqFt
2 Beds
2 Baths
1,040 SqFt
Key Details
Property Type Condo
Sub Type Condominium
Listing Status Active
Purchase Type For Sale
Square Footage 1,040 sqft
Price per Sqft $528
Subdivision Ball Park
MLS Listing ID 7184351
Style Loft
Bedrooms 2
Half Baths 1
Three Quarter Bath 1
Condo Fees $542
HOA Fees $542/mo
HOA Y/N Yes
Abv Grd Liv Area 1,040
Year Built 2007
Annual Tax Amount $2,560
Tax Year 2024
Lot Size 0.350 Acres
Acres 0.35
Property Sub-Type Condominium
Source recolorado
Property Description
Discover the perfect balance of comfort and city living in this beautifully designed modern condo. The open-concept floor plan features large windows that fill the home with natural light, creating a bright and welcoming atmosphere with a view to Coors Field Stadium.
The kitchen includes sleek countertops, stainless steel appliances, and plenty of space to cook and entertain. The bedrooms offer a peaceful retreat with generous closet space, and the updated bathroom adds a touch of modern style.
Enjoy building amenities like a private garage and secure entry — plus, you're just steps away from local cafés, restaurants, parks, public transit, 5 minutes to Five Points, cross the street to Coors Field, 10 minutes to the Denver Zoo, minutes to 16th street mall,
Whether you're a first-time homebuyer, busy professional, or someone who loves the energy of city life, this condo offers everything you need to feel right at home.
Come see why this space is the perfect fit for your city lifestyle!
https://my.matterport.com/show/?m=9K4WHoVSSNS
Location
State CO
County Denver
Zoning R-MU-30
Rooms
Main Level Bedrooms 2
Interior
Interior Features Ceiling Fan(s), Eat-in Kitchen, Elevator, Entrance Foyer, Granite Counters, High Ceilings, High Speed Internet, Kitchen Island, Open Floorplan, Primary Suite, Smoke Free, Walk-In Closet(s)
Heating Natural Gas
Cooling Central Air
Flooring Carpet, Wood
Fireplace N
Appliance Convection Oven, Dishwasher, Disposal, Dryer, Microwave, Oven, Range, Refrigerator, Washer
Laundry In Unit
Exterior
Exterior Feature Balcony
Parking Features Concrete, Exterior Access Door, Lighted
Garage Spaces 1.0
Fence None
Utilities Available Electricity Available, Electricity Connected, Natural Gas Available, Natural Gas Connected
View City
Roof Type Unknown
Total Parking Spaces 11
Garage No
Building
Foundation Concrete Perimeter
Sewer Public Sewer
Water Public
Level or Stories Three Or More
Structure Type Concrete
Schools
Elementary Schools Gilpin
Middle Schools Bruce Randolph
High Schools East
School District Denver 1
Others
Senior Community No
Ownership Individual
Acceptable Financing Cash, Conventional, VA Loan
Listing Terms Cash, Conventional, VA Loan
Special Listing Condition None
Pets Allowed Cats OK, Dogs OK
Virtual Tour https://www.zillow.com/view-imx/49216eef-31f2-4bc4-a7de-874357a70e8f?setAttribution=mls&wl=true&initialViewType=pano

6455 S. Yosemite St., Suite 500 Greenwood Village, CO 80111 USA
GET MORE INFORMATION

Realtor | Lic# 323229






