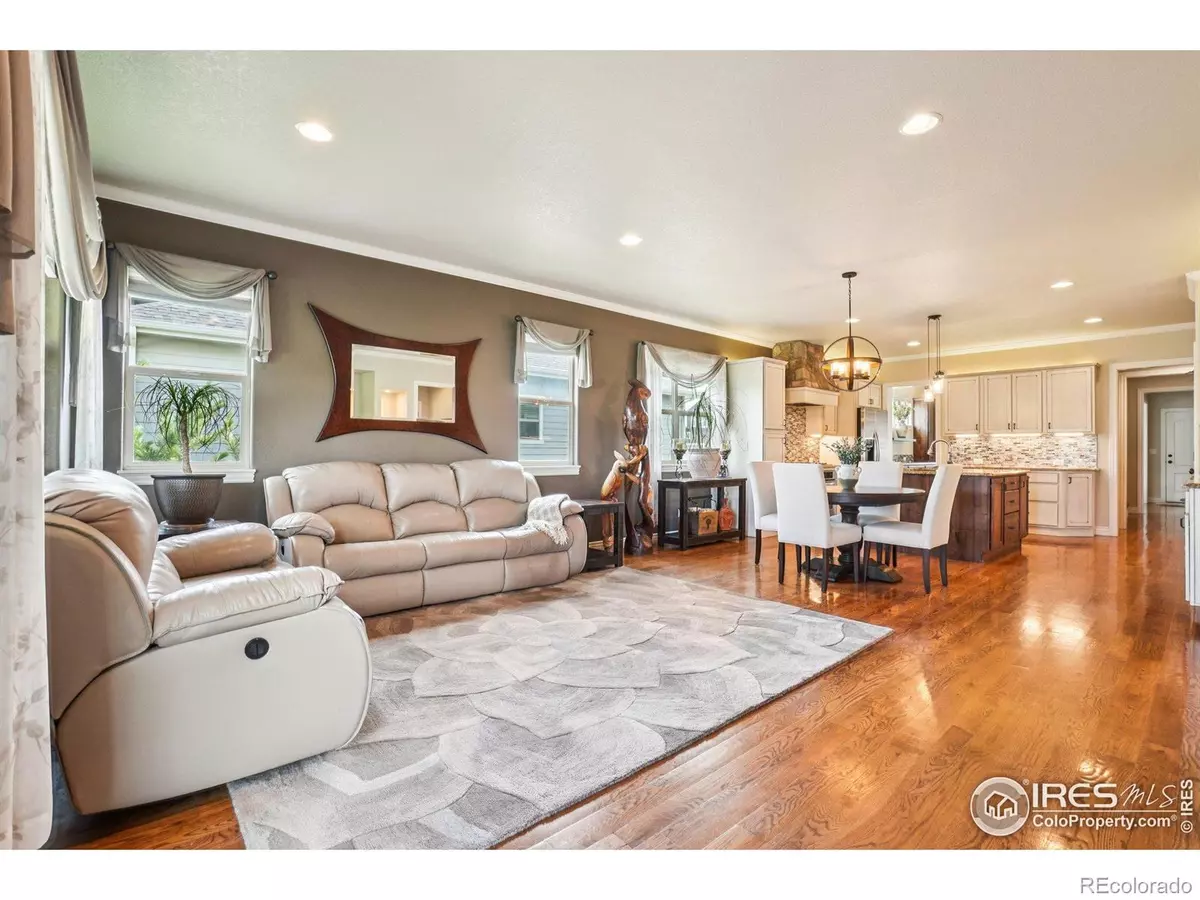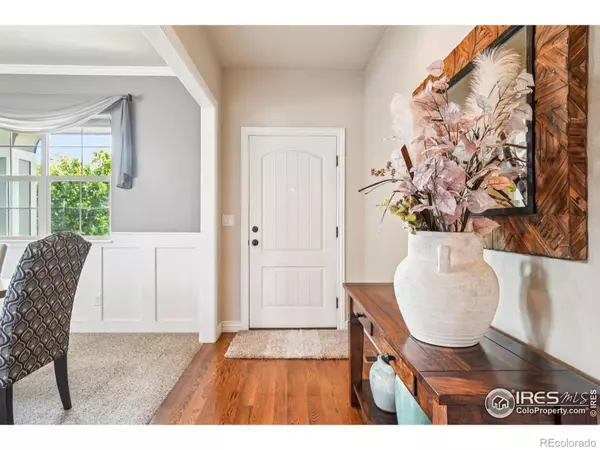
5 Beds
4 Baths
4,264 SqFt
5 Beds
4 Baths
4,264 SqFt
Key Details
Property Type Single Family Home
Sub Type Single Family Residence
Listing Status Active
Purchase Type For Sale
Square Footage 4,264 sqft
Price per Sqft $200
Subdivision Highpointe Win
MLS Listing ID IR1046739
Bedrooms 5
Full Baths 1
Three Quarter Bath 3
HOA Y/N No
Abv Grd Liv Area 2,463
Year Built 2009
Annual Tax Amount $7,140
Tax Year 2024
Lot Size 9,750 Sqft
Acres 0.22
Property Sub-Type Single Family Residence
Source recolorado
Property Description
Location
State CO
County Larimer
Zoning RES
Rooms
Basement Daylight
Main Level Bedrooms 2
Interior
Interior Features Eat-in Kitchen, Kitchen Island, Open Floorplan, Pantry, Primary Suite, Radon Mitigation System, Vaulted Ceiling(s), Walk-In Closet(s)
Heating Forced Air
Cooling Ceiling Fan(s), Central Air
Fireplaces Type Gas
Fireplace N
Appliance Dishwasher, Disposal, Dryer, Microwave, Oven, Refrigerator, Washer
Exterior
Garage Spaces 3.0
Utilities Available Cable Available, Internet Access (Wired), Natural Gas Available
Roof Type Composition
Total Parking Spaces 3
Garage Yes
Building
Lot Description Open Space, Sprinklers In Front
Sewer Public Sewer
Water Public
Level or Stories Two
Structure Type Brick,Frame
Schools
Elementary Schools High Plains
Middle Schools Conrad Ball
High Schools Mountain View
School District Thompson R2-J
Others
Ownership Individual
Acceptable Financing Cash, Conventional, FHA, VA Loan
Listing Terms Cash, Conventional, FHA, VA Loan
Virtual Tour https://www.zillow.com/view-imx/d4a018e8-5a74-4a9e-b187-f3d9fc1fbdfc?wl=true&setAttribution=mls&initialViewType=pano

6455 S. Yosemite St., Suite 500 Greenwood Village, CO 80111 USA
GET MORE INFORMATION

Realtor | Lic# 323229






