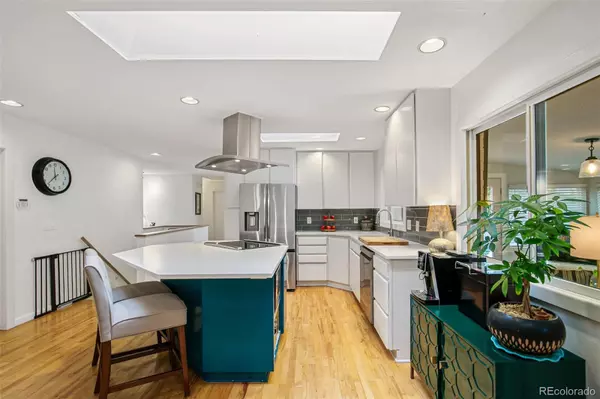
3 Beds
3 Baths
2,833 SqFt
3 Beds
3 Baths
2,833 SqFt
Open House
Sat Oct 11, 11:00am - 2:00pm
Key Details
Property Type Single Family Home
Sub Type Single Family Residence
Listing Status Active
Purchase Type For Sale
Square Footage 2,833 sqft
Price per Sqft $282
Subdivision Hutchinson Hills
MLS Listing ID 4083431
Style Traditional
Bedrooms 3
Three Quarter Bath 3
HOA Y/N No
Abv Grd Liv Area 1,750
Year Built 1970
Annual Tax Amount $3,338
Tax Year 2024
Lot Size 7,991 Sqft
Acres 0.18
Property Sub-Type Single Family Residence
Source recolorado
Property Description
Welcome to 4050 South Vincennes Court, Denver, CO — a beautifully updated brick ranch that perfectly blends comfort, style, and modern living! This spacious 3-bedroom, 3-bathroom home offers 2,832 square feet of thoughtfully designed living space, featuring numerous upgrades completed in 2024–2025, including the sunroom, finished basement, laundry room, garage, and new appliances.
Step inside to an inviting living room with a large bay window and gleaming hardwood floors, creating a bright and welcoming atmosphere. The updated kitchen is a chef's dream with stainless steel appliances, granite countertops, a large center island, and a double oven—perfect for everyday meals and entertaining alike. Enjoy cozy dinners in the adjacent dining area with a fireplace, ideal for those cool Colorado evenings. The four-season sunroom, newly renovated, is a true highlight—flooded with natural light and offering a relaxing retreat all year round. Downstairs, the fully finished basement is an entertainer's dream, featuring a home theater setup, wet bar with a keg tap, steam shower, guest bedroom, and a spacious laundry room with abundant storage.
Step outside to your private, beautifully landscaped backyard—fully fenced with a storage shed, raised garden beds, and plenty of space for outdoor gatherings and barbecues.The attached garage has been upgraded with built-in shelving and butcher block counters, offering excellent organization and workspace. Located just blocks from Samuel Elementary School and Rosamond Park, with easy access to the Light Rail Station, I-225, I-25, DTC, High Line Canal Trails, Cherry Creek Park & Reservoir, and an array of shopping and dining options, this home truly has it all. Don't miss your chance to make this move-in-ready Denver gem your new home!
Location
State CO
County Denver
Zoning S-SU-F
Rooms
Basement Finished, Full, Interior Entry
Main Level Bedrooms 2
Interior
Interior Features Built-in Features, Ceiling Fan(s), Eat-in Kitchen, Entrance Foyer, Granite Counters, Kitchen Island, Primary Suite, Radon Mitigation System, Wet Bar
Heating Forced Air
Cooling Attic Fan, Central Air
Flooring Carpet, Laminate, Stone, Tile, Wood
Fireplaces Number 1
Fireplaces Type Family Room, Gas
Equipment Home Theater
Fireplace Y
Appliance Bar Fridge, Convection Oven, Dishwasher, Disposal, Double Oven, Dryer, Gas Water Heater, Microwave, Range, Range Hood, Refrigerator, Self Cleaning Oven, Washer
Laundry Sink
Exterior
Exterior Feature Garden, Private Yard
Parking Features Concrete, Dry Walled
Garage Spaces 2.0
Utilities Available Electricity Available, Internet Access (Wired), Natural Gas Connected
Roof Type Composition
Total Parking Spaces 2
Garage Yes
Building
Lot Description Landscaped, Near Public Transit, Sprinklers In Front, Sprinklers In Rear
Sewer Public Sewer
Water Public
Level or Stories One
Structure Type Brick
Schools
Elementary Schools Holm
Middle Schools Hamilton
High Schools Thomas Jefferson
School District Denver 1
Others
Senior Community No
Ownership Individual
Acceptable Financing 1031 Exchange, Cash, Conventional, FHA, VA Loan
Listing Terms 1031 Exchange, Cash, Conventional, FHA, VA Loan
Special Listing Condition None

6455 S. Yosemite St., Suite 500 Greenwood Village, CO 80111 USA
GET MORE INFORMATION

Realtor | Lic# 323229






