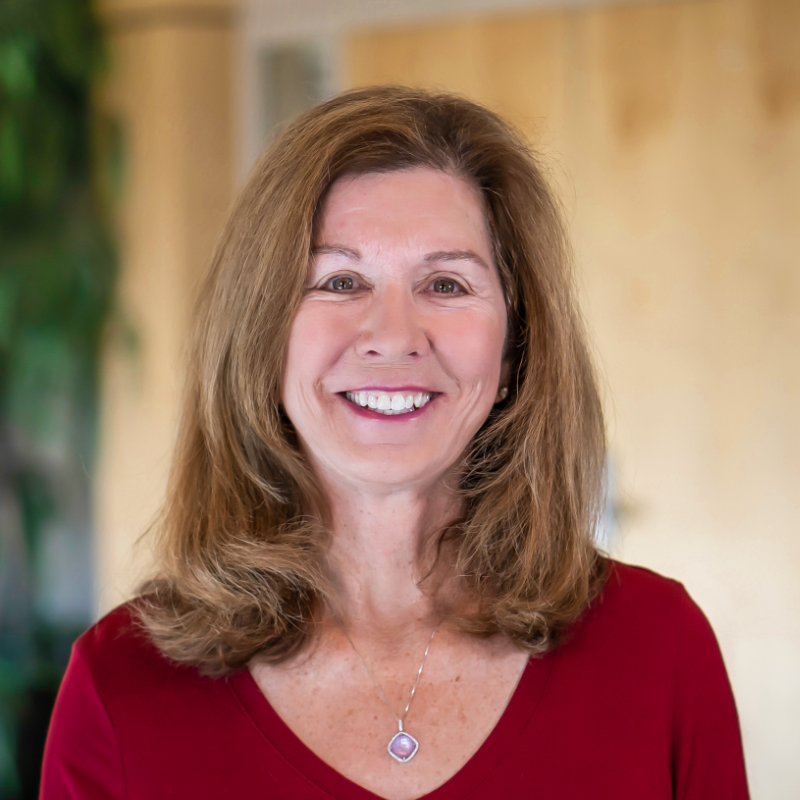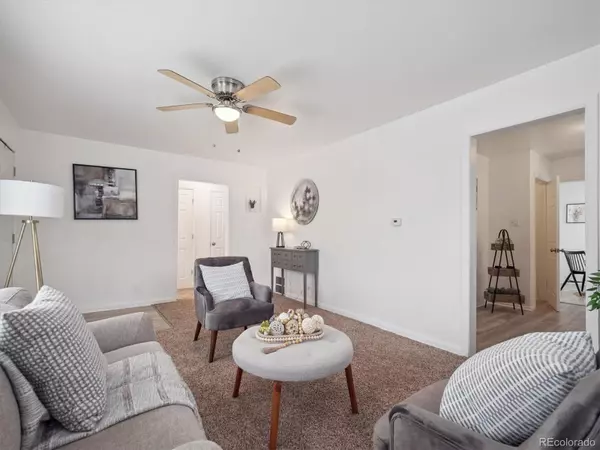
5 Beds
4 Baths
1,365 SqFt
5 Beds
4 Baths
1,365 SqFt
Key Details
Property Type Multi-Family
Sub Type Duplex
Listing Status Active
Purchase Type For Sale
Square Footage 1,365 sqft
Price per Sqft $475
Subdivision Barnum
MLS Listing ID 2156337
Style Traditional
Bedrooms 5
HOA Y/N No
Abv Grd Liv Area 719
Year Built 1948
Annual Tax Amount $2,885
Tax Year 2024
Lot Size 6,250 Sqft
Acres 0.14
Property Sub-Type Duplex
Source recolorado
Property Description
Whether you're looking to live in one unit and rent the other or add a solid property to your investment portfolio, this duplex is a smart buy. 3140 Bayaud Ave is a remarkable unit that just became available. It boasts fresh interior paint, brand-new carpeting, luxurious LVP flooring, an updated kitchen, and updated bathrooms. The updated kitchen features new cabinets, countertop, a stainless refrigerator, and stainless gas range. The main floor comprises of a bright living room filled with natural light, a dining room adjacent to the kitchen, one comfortable bedroom, and a full bathroom. Descend to the finished basement to discover additional living space, including a cozy mother-in-law suite great for multi-generational living complete with a kitchen, two non-conforming bedrooms, and a convenient 3/4 bath. Step outside to a fenced patio and backyard, perfect for entertaining or relaxing. 3130 Bayaud Ave is currently tenant-occupied, making it an excellent investment opportunity. The main floor features a welcoming living room, functional kitchen with a refrigerator and gas range, a bedroom, and a full bathroom. The finished basement offers a second living room, a mother-in-law suite great for multigenerational living, a kitchen, one non-conforming bedroom, and a 3/4 bath. Enjoy the privacy of your own fenced backyard, complete with a patio and garden area. Additionally, a detached 2-car garage is conveniently located near the 3130 side of the duplex, providing ample parking and storage space. Centrally located near shopping, restaurants, 6th Ave, and public transportation.
Location
State CO
County Denver
Zoning E-SU-D1X
Rooms
Basement Finished
Interior
Interior Features Ceiling Fan(s), In-Law Floorplan, Laminate Counters
Heating Forced Air
Cooling None
Flooring Carpet, Vinyl
Fireplace N
Appliance Range, Refrigerator
Laundry In Unit
Exterior
Garage Spaces 2.0
Fence Full
Utilities Available Cable Available, Electricity Connected
Roof Type Composition
Total Parking Spaces 2
Garage No
Building
Lot Description Corner Lot, Level
Sewer Public Sewer
Water Public
Level or Stories One
Structure Type Vinyl Siding
Schools
Elementary Schools Barnum
Middle Schools Kepner
High Schools Kipp Denver Collegiate High School
School District Denver 1
Others
Senior Community No
Ownership Corporation/Trust
Acceptable Financing Cash, Conventional, FHA, VA Loan
Listing Terms Cash, Conventional, FHA, VA Loan
Special Listing Condition None
Virtual Tour https://www.zillow.com/view-imx/df46f58f-9717-425f-acd2-ccdaf22d05e4?setAttribution=mls&wl=true&initialViewType=pano

6455 S. Yosemite St., Suite 500 Greenwood Village, CO 80111 USA
GET MORE INFORMATION

Realtor | Lic# 323229






