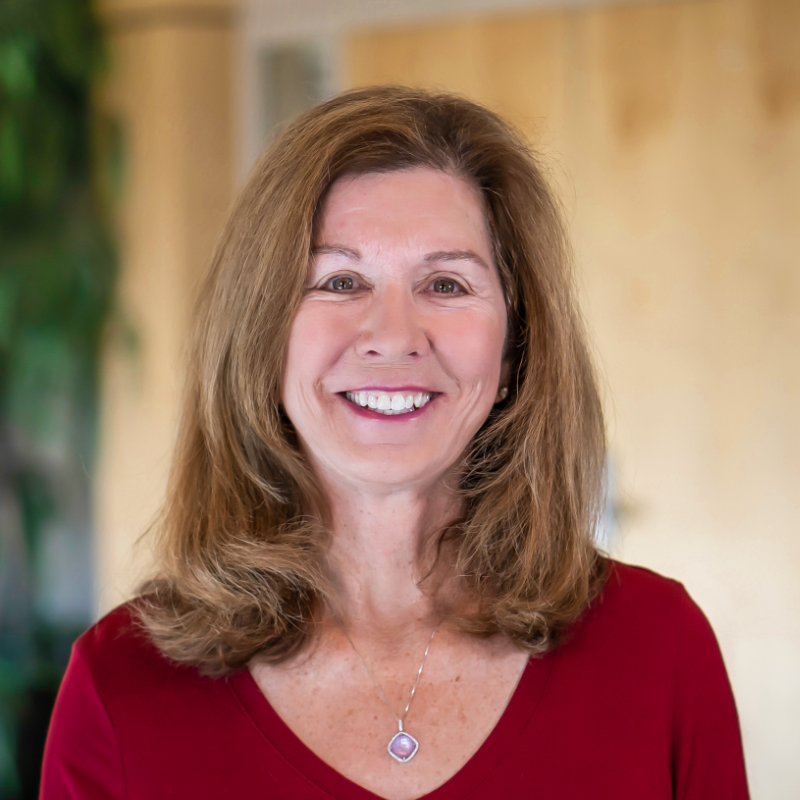
2 Beds
2 Baths
1,707 SqFt
2 Beds
2 Baths
1,707 SqFt
Key Details
Property Type Townhouse
Sub Type Townhouse
Listing Status Active
Purchase Type For Sale
Square Footage 1,707 sqft
Price per Sqft $222
Subdivision Sage Creek Sub
MLS Listing ID IR1045425
Bedrooms 2
Full Baths 1
Half Baths 1
Condo Fees $330
HOA Fees $330/mo
HOA Y/N Yes
Abv Grd Liv Area 1,113
Year Built 2001
Annual Tax Amount $1,413
Tax Year 2024
Lot Size 1,131 Sqft
Acres 0.03
Property Sub-Type Townhouse
Source recolorado
Property Description
Location
State CO
County Larimer
Zoning LMN
Rooms
Basement Unfinished
Interior
Interior Features Open Floorplan
Heating Forced Air
Cooling Central Air
Fireplaces Type Gas
Fireplace N
Appliance Dishwasher, Disposal, Dryer, Microwave, Oven, Refrigerator, Washer
Exterior
Garage Spaces 1.0
Utilities Available Cable Available, Electricity Available, Internet Access (Wired), Natural Gas Available
Roof Type Composition
Total Parking Spaces 1
Garage Yes
Building
Sewer Public Sewer
Water Public
Level or Stories Two
Structure Type Frame
Schools
Elementary Schools Bacon
Middle Schools Preston
High Schools Fossil Ridge
School District Poudre R-1
Others
Ownership Individual
Acceptable Financing Cash, Conventional, FHA, VA Loan
Listing Terms Cash, Conventional, FHA, VA Loan

6455 S. Yosemite St., Suite 500 Greenwood Village, CO 80111 USA
GET MORE INFORMATION

Realtor | Lic# 323229






