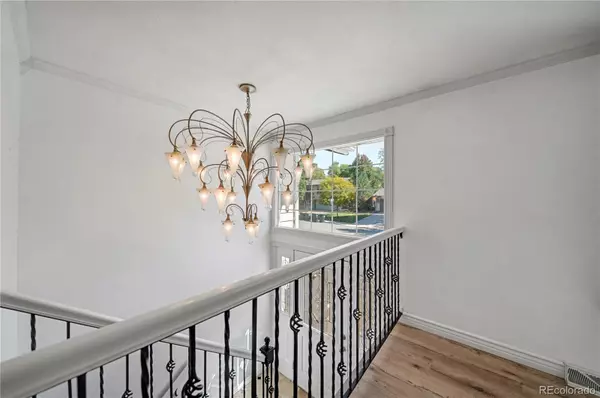
4 Beds
3 Baths
2,125 SqFt
4 Beds
3 Baths
2,125 SqFt
Key Details
Property Type Single Family Home
Sub Type Single Family Residence
Listing Status Active
Purchase Type For Rent
Square Footage 2,125 sqft
Subdivision Walnut Hills
MLS Listing ID 2143456
Bedrooms 4
Full Baths 2
Three Quarter Bath 1
HOA Y/N No
Abv Grd Liv Area 2,125
Year Built 1974
Lot Size 0.320 Acres
Acres 0.32
Property Sub-Type Single Family Residence
Source recolorado
Property Description
This homes beauty starts from the curb with its beautifully painted red door! Inside you'll find a rare custom chandelier and large window that basks the home in light! The large expansive custom kitchen offers plenty of countertop space and storage, stainless steel appliances, a beautiful large center island, and a dining area with custom tile!
The beautiful open layout flows to a living room with an updated fireplace, flooring, and ceiling fan! Thoughtfully designed, this room offers the perfect space for relaxation and entertaining!
The main level features a huge primary en-suite with a walk in closet bigger than most people's bedrooms! It features a custom built in vanity making getting ready a breeze! The primary bathroom features a double vanity and a Jet tub! A second bedroom and updated full bathroom with marble countertops and shower rounds off the main level.
Downstairs you'll find another living room that is level with the entrance of the garage. This level also includes a bright bathroom with walk in shower, and two additional bedrooms.
This beautiful corner lot features a beautiful deck overlooking the expansive well kept yard. It has been thoughtfully planned with a gas line for grilling, a fire pit and seating area, a huge green lush lawn, and trees placed for privacy.
This home truly has everything! Schedule a showing today!
Rental Application Disclosure: Applicant has the right to provide Landlord with a Portable Tenant Screening Report (PTSR) as defined in 38-12-902(2.5), Colorado Revised Statutes; and 2) if Applicant provides Landlord with a PTSR, Landlord is prohibited from: a) charging Applicant a rental application fee; or b) charging Applicant a fee for Landlord to access or use the PTSR. Landlord may limit acceptance of PTSRs to those not more than 30 days old. Confirm PTSR requirements directly with Landlord.
Location
State CO
County Arapahoe
Rooms
Basement Daylight
Interior
Interior Features Ceiling Fan(s), Eat-in Kitchen, Granite Counters, High Ceilings, Kitchen Island, Open Floorplan, Primary Suite, Walk-In Closet(s)
Heating Forced Air
Cooling Central Air
Flooring Carpet, Tile, Wood
Fireplaces Number 1
Fireplace Y
Appliance Dishwasher, Disposal, Dryer, Microwave, Oven, Refrigerator, Washer
Laundry In Unit
Exterior
Exterior Feature Private Yard
Garage Spaces 2.0
Fence Full
Total Parking Spaces 2
Garage Yes
Building
Lot Description Corner Lot, Sprinklers In Rear
Level or Stories Bi-Level
Schools
Elementary Schools Walnut Hills
Middle Schools Campus
High Schools Cherry Creek
School District Cherry Creek 5
Others
Senior Community No
Pets Allowed Yes
Virtual Tour https://www.zillow.com/view-imx/e5d9c88c-6e50-4079-a6e3-7befb9001f27?setAttribution=mls&wl=true&initialViewType=pano&utm_source=dashboard

6455 S. Yosemite St., Suite 500 Greenwood Village, CO 80111 USA
GET MORE INFORMATION

Realtor | Lic# 323229






