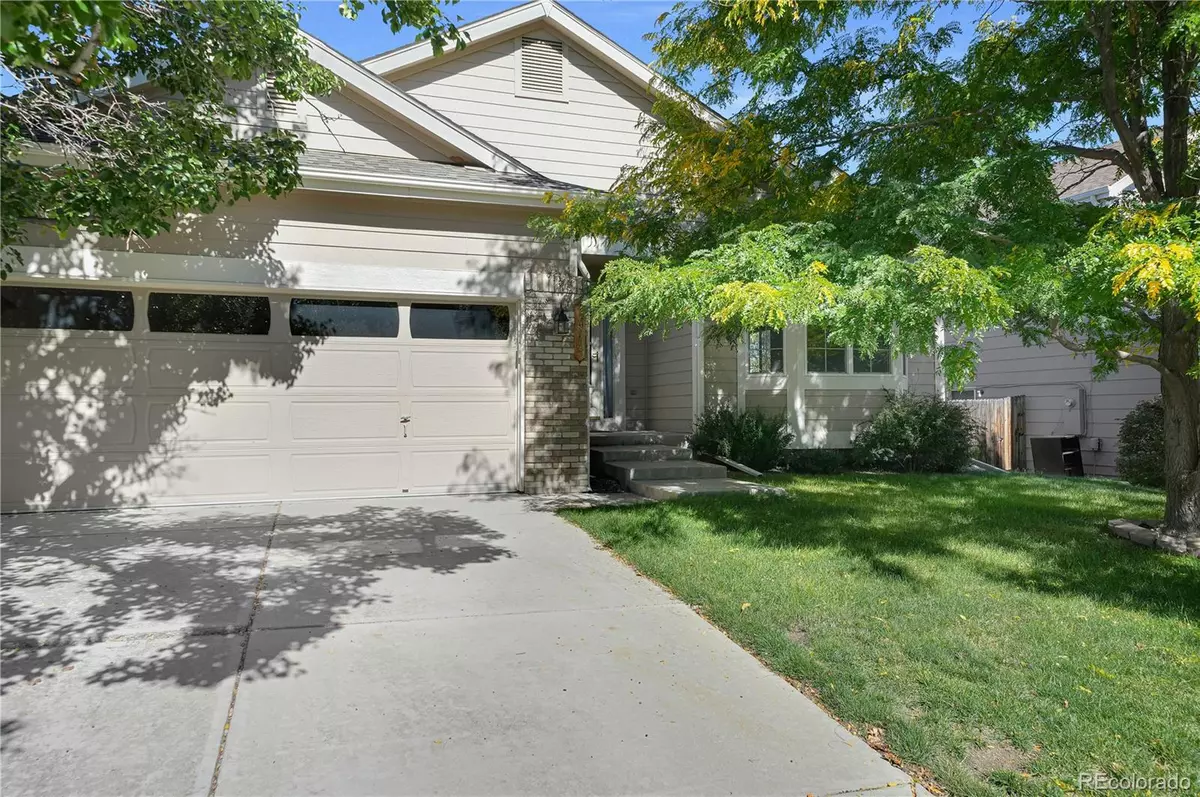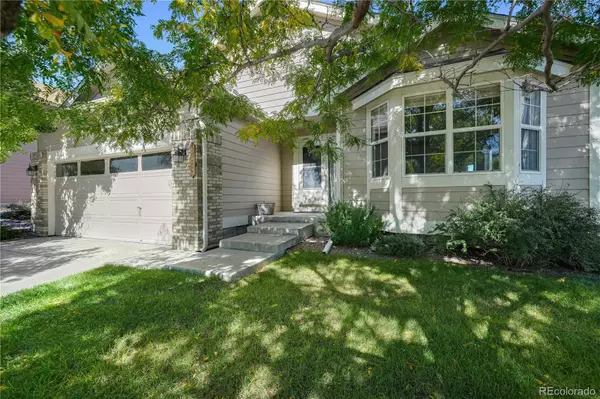
5 Beds
3 Baths
4,078 SqFt
5 Beds
3 Baths
4,078 SqFt
Key Details
Property Type Single Family Home
Sub Type Single Family Residence
Listing Status Active
Purchase Type For Sale
Square Footage 4,078 sqft
Price per Sqft $152
Subdivision Saddle Rock Ridge
MLS Listing ID 3097797
Style Traditional
Bedrooms 5
Full Baths 2
Three Quarter Bath 1
Condo Fees $804
HOA Fees $804/ann
HOA Y/N Yes
Abv Grd Liv Area 2,054
Year Built 2001
Annual Tax Amount $4,200
Tax Year 2024
Lot Size 5,793 Sqft
Acres 0.13
Property Sub-Type Single Family Residence
Source recolorado
Property Description
Downstairs, the walkout basement is designed for possibility—an entertainment area ideal for a theater or game nights, complete with a wet bar, beverage fridge and plenty of seating. Two additional bedrooms, a den with built-in safe, and a flexible craft or workshop space make it easy to tailor the home to your needs. With massive storage, a structural wood sub-floor, updated mechanicals, and thoughtful details like faux wood blinds throughout, this home offers both comfort and confidence for years to come. Close to Saddle Rock Golf Club, E-470, Southlands mall, Aurora Reservoir, DIA and so much more. You don't want to miss this opportunity!
Location
State CO
County Arapahoe
Rooms
Basement Exterior Entry, Finished, Full, Walk-Out Access
Main Level Bedrooms 3
Interior
Interior Features Breakfast Bar, Ceiling Fan(s), Eat-in Kitchen, Five Piece Bath, High Ceilings, Laminate Counters, Open Floorplan, Primary Suite, Walk-In Closet(s), Wet Bar
Heating Forced Air
Cooling Central Air
Flooring Carpet, Laminate, Parquet, Tile
Fireplaces Number 1
Fireplaces Type Family Room, Gas
Fireplace Y
Appliance Bar Fridge, Dishwasher, Dryer, Gas Water Heater, Humidifier, Microwave, Oven, Range, Refrigerator, Washer
Laundry In Unit, Laundry Closet
Exterior
Exterior Feature Balcony
Parking Features Concrete
Garage Spaces 2.0
Fence Partial
Utilities Available Cable Available, Electricity Connected, Natural Gas Connected
Roof Type Composition
Total Parking Spaces 2
Garage Yes
Building
Lot Description Sloped
Foundation Structural
Sewer Public Sewer
Water Public
Level or Stories One
Structure Type Cement Siding,Frame
Schools
Elementary Schools Canyon Creek
Middle Schools Thunder Ridge
High Schools Cherokee Trail
School District Cherry Creek 5
Others
Senior Community No
Ownership Corporation/Trust
Acceptable Financing Cash, Conventional, FHA, Jumbo, Other, VA Loan
Listing Terms Cash, Conventional, FHA, Jumbo, Other, VA Loan
Special Listing Condition None
Virtual Tour https://my.matterport.com/show/?m=j9NSXfxYP4o&mls=1

6455 S. Yosemite St., Suite 500 Greenwood Village, CO 80111 USA
GET MORE INFORMATION

Realtor | Lic# 323229






