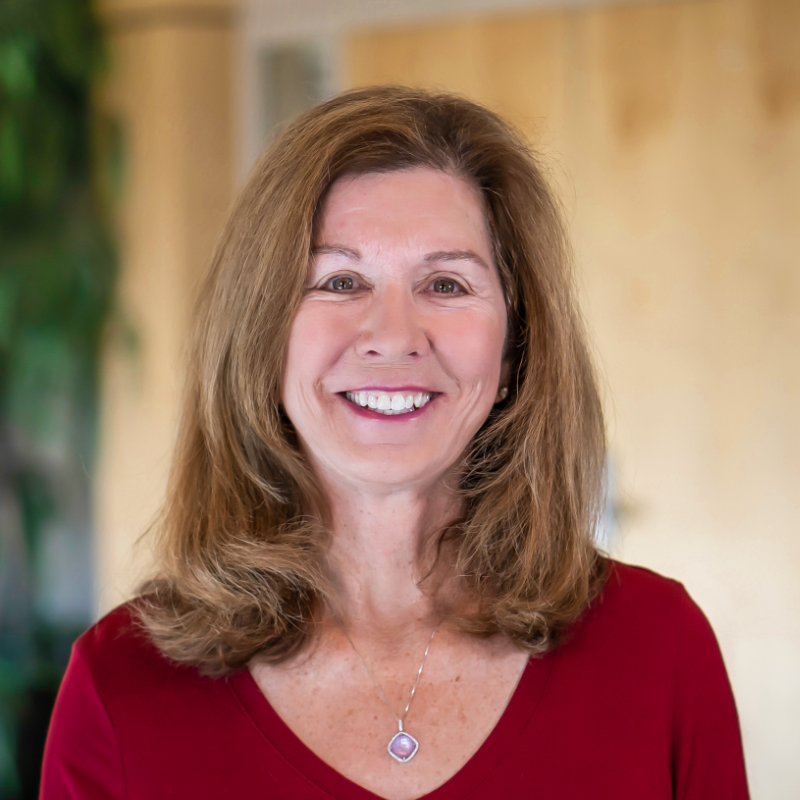
5 Beds
3 Baths
2,713 SqFt
5 Beds
3 Baths
2,713 SqFt
Open House
Sun Oct 05, 12:00pm - 2:00pm
Key Details
Property Type Single Family Home
Sub Type Single Family Residence
Listing Status Active
Purchase Type For Sale
Square Footage 2,713 sqft
Price per Sqft $267
Subdivision Twin Lakes
MLS Listing ID IR1044913
Style Contemporary
Bedrooms 5
Full Baths 2
Three Quarter Bath 1
Condo Fees $379
HOA Fees $379/ann
HOA Y/N Yes
Abv Grd Liv Area 1,362
Year Built 1977
Annual Tax Amount $4,511
Tax Year 2024
Lot Size 4,587 Sqft
Acres 0.11
Property Sub-Type Single Family Residence
Source recolorado
Property Description
Location
State CO
County Boulder
Zoning Res
Rooms
Basement Full
Main Level Bedrooms 3
Interior
Interior Features Open Floorplan, Pantry, Wet Bar
Heating Forced Air
Cooling Central Air
Flooring Wood
Fireplaces Type Living Room
Fireplace N
Appliance Bar Fridge, Dishwasher, Disposal, Dryer, Microwave, Oven, Refrigerator, Washer
Exterior
Exterior Feature Gas Grill
Garage Spaces 1.0
Utilities Available Electricity Available, Natural Gas Available
Roof Type Composition
Total Parking Spaces 1
Garage Yes
Building
Lot Description Level, Sprinklers In Front
Sewer Public Sewer
Water Public
Level or Stories One
Structure Type Frame
Schools
Elementary Schools Heatherwood
Middle Schools Platt
High Schools Fairview
School District Boulder Valley Re 2
Others
Ownership Individual
Acceptable Financing Cash, Conventional, VA Loan
Listing Terms Cash, Conventional, VA Loan
Virtual Tour https://www.wellcomemat.com/mls/1el5a21dde6d1mcau

6455 S. Yosemite St., Suite 500 Greenwood Village, CO 80111 USA
GET MORE INFORMATION

Realtor | Lic# 323229






