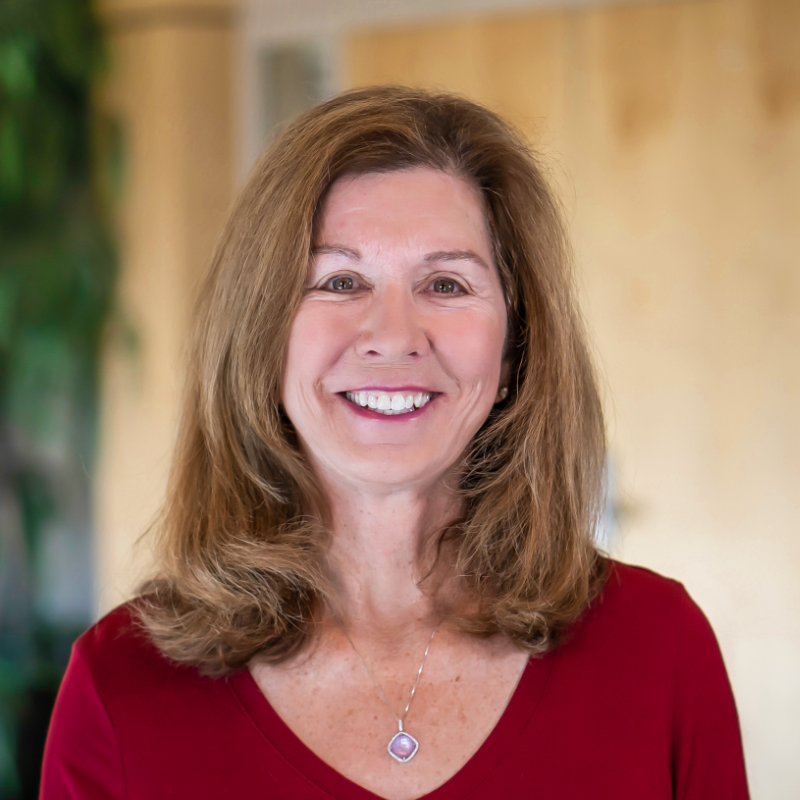
5 Beds
3 Baths
2,184 SqFt
5 Beds
3 Baths
2,184 SqFt
Open House
Sat Sep 27, 11:00am - 2:00pm
Sun Sep 28, 2:00pm - 4:00pm
Key Details
Property Type Single Family Home
Sub Type Single Family Residence
Listing Status Active
Purchase Type For Sale
Square Footage 2,184 sqft
Price per Sqft $279
Subdivision Woodlake
MLS Listing ID 8992374
Bedrooms 5
Full Baths 1
Half Baths 1
Three Quarter Bath 1
HOA Y/N No
Abv Grd Liv Area 1,092
Year Built 1981
Annual Tax Amount $2,626
Tax Year 2024
Lot Size 5.010 Acres
Acres 5.01
Property Sub-Type Single Family Residence
Source recolorado
Property Description
Location
State CO
County El Paso
Zoning RR-5
Rooms
Basement Walk-Out Access
Interior
Interior Features Breakfast Bar, Ceiling Fan(s), Quartz Counters, Smoke Free
Heating Baseboard, Wood Stove
Cooling Other
Flooring Carpet, Vinyl
Fireplaces Number 1
Fireplaces Type Wood Burning Stove
Fireplace Y
Appliance Dishwasher, Disposal, Dryer, Electric Water Heater, Microwave, Range, Refrigerator, Washer
Laundry In Unit
Exterior
Parking Features Gravel, Oversized
Garage Spaces 2.0
Fence Fenced Pasture, Partial
Utilities Available Cable Available, Electricity Connected, Natural Gas Available, Phone Available
View Mountain(s)
Roof Type Composition
Total Parking Spaces 2
Garage No
Building
Lot Description Borders Public Land, Many Trees, Mountainous
Sewer Septic Tank
Water Well
Level or Stories Bi-Level
Structure Type Brick,Frame,Vinyl Siding
Schools
Elementary Schools Bennett Ranch
Middle Schools Falcon
High Schools Falcon
School District District 49
Others
Senior Community No
Ownership Individual
Acceptable Financing Cash, Conventional, FHA, Other
Listing Terms Cash, Conventional, FHA, Other
Special Listing Condition None
Virtual Tour https://www.zillow.com/view-imx/2e89022d-446e-401d-affd-77e1882aadfc?initialViewType=pano

6455 S. Yosemite St., Suite 500 Greenwood Village, CO 80111 USA
GET MORE INFORMATION

Realtor | Lic# 323229






