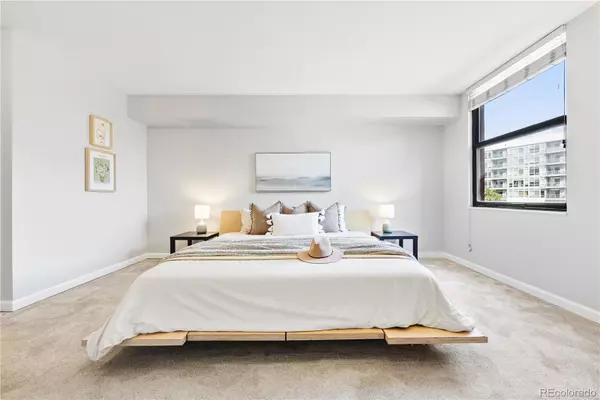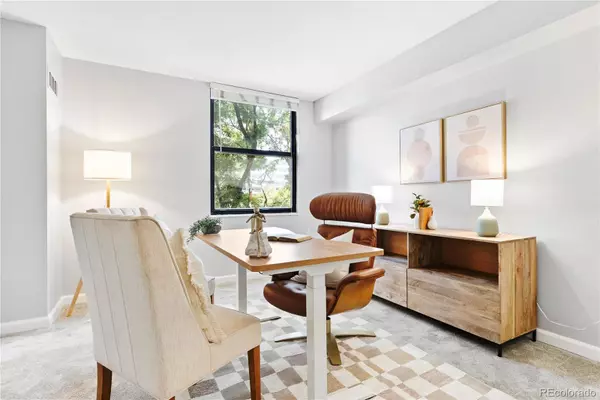
2 Beds
2 Baths
919 SqFt
2 Beds
2 Baths
919 SqFt
Key Details
Property Type Condo
Sub Type Condominium
Listing Status Active
Purchase Type For Sale
Square Footage 919 sqft
Price per Sqft $326
Subdivision Lincoln Park
MLS Listing ID 2022709
Style Urban Contemporary
Bedrooms 2
Full Baths 2
Condo Fees $680
HOA Fees $680/mo
HOA Y/N Yes
Abv Grd Liv Area 919
Year Built 1982
Annual Tax Amount $1,540
Tax Year 2024
Property Sub-Type Condominium
Source recolorado
Property Description
Modern,hip and sophistication await in this 2/2 condo in iconic Lincoln Park in The Denver Building.Enjoying an enviable location with easy access to the light rail and freeway, this residence places you in the heart of Denver!Revel in breathtaking views and unbeatable convenience.The modern and stylish interior offers stunning vistas of the city skyline.Step inside to discover a beautiful space boasting spacious open-concept kitchen with center island with bar seating, stainless appliances and ample counter space.The living room provides access to a generously sized balcony, perfect that first cup of morning coffee or al fresco dining while admiring the city lights .This home boasts a dedicated dining area, and two spacious bedrooms with French Doors,each large enough to accommodate a king-size bed.The secondary bedroom is staged as an office, perfect for today's remote work option. Residents also enjoy resort-style amenities: pool, hot tub, gym, movie theater, fire pits, clubhouse, and more. Just steps from grocery stores, top-rated restaurants and all that Downtown Denver offers! Both bedrooms offer lovely views and ample closet space, aunique feature in city living.This unit includes 2 garage parking spaces and a storage unit. One or both of the parking spaces can be rented out for additional income.This 2nd floor location is ideal, never a need to take the stairs or elevator, you come in right on the 2nd level from the secure parking garage, offering secure, covered, one-level living in the heart of the city! Just blocks away from the light rail, Santa Fe Arts District, Cherry Creek Path, and all the fantastic dining, shopping, and nightlife options that Downtown Denver has to offer! Amenity-laden HOA covers a ton including a storage locker for all your toys, heating and cooling , and full use of The Lincoln amenities 1.5 blocks to the south. Compare list price to one-bedrooms in the building!
Location
State CO
County Denver
Zoning C-MX-12
Rooms
Main Level Bedrooms 2
Interior
Interior Features Ceiling Fan(s), High Ceilings, Kitchen Island, No Stairs, Open Floorplan, Walk-In Closet(s)
Heating Heat Pump
Cooling Central Air
Flooring Carpet, Wood
Fireplace N
Appliance Cooktop, Dishwasher, Disposal, Microwave, Oven, Range, Range Hood, Refrigerator, Self Cleaning Oven
Laundry Common Area, In Unit, Laundry Closet
Exterior
Exterior Feature Balcony
Parking Features Guest, Lighted, Oversized
Garage Spaces 2.0
Fence Full
Pool Outdoor Pool
Utilities Available Electricity Connected, Internet Access (Wired)
View City, Mountain(s)
Roof Type Membrane
Total Parking Spaces 2
Garage Yes
Building
Foundation Block, Concrete Perimeter
Sewer Public Sewer
Water Public
Level or Stories One
Structure Type Brick,Concrete
Schools
Elementary Schools Greenlee
Middle Schools Kepner
High Schools West Leadership
School District Denver 1
Others
Senior Community No
Ownership Individual
Acceptable Financing 1031 Exchange, Cash, Conventional, FHA, VA Loan
Listing Terms 1031 Exchange, Cash, Conventional, FHA, VA Loan
Special Listing Condition None
Pets Allowed Cats OK, Dogs OK

6455 S. Yosemite St., Suite 500 Greenwood Village, CO 80111 USA
GET MORE INFORMATION

Realtor | Lic# 323229






