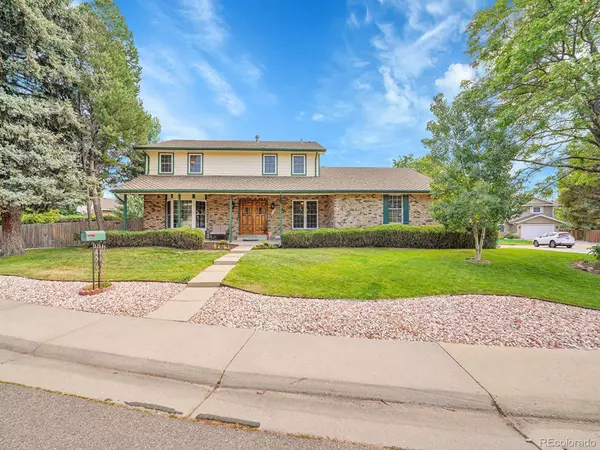6 Beds
4 Baths
4,027 SqFt
6 Beds
4 Baths
4,027 SqFt
OPEN HOUSE
Sat Aug 16, 12:00pm - 3:00pm
Key Details
Property Type Single Family Home
Sub Type Single Family Residence
Listing Status Active
Purchase Type For Sale
Square Footage 4,027 sqft
Price per Sqft $198
Subdivision Highlands 460
MLS Listing ID 7353634
Style Traditional
Bedrooms 6
Full Baths 2
Half Baths 1
Three Quarter Bath 1
Condo Fees $75
HOA Fees $75/ann
HOA Y/N Yes
Abv Grd Liv Area 2,811
Year Built 1978
Annual Tax Amount $5,353
Tax Year 2024
Lot Size 0.302 Acres
Acres 0.3
Property Sub-Type Single Family Residence
Source recolorado
Property Description
Location
State CO
County Arapahoe
Rooms
Basement Bath/Stubbed, Finished, Full
Main Level Bedrooms 1
Interior
Interior Features Built-in Features, Ceiling Fan(s), Corian Counters, Eat-in Kitchen, Entrance Foyer, Granite Counters, Laminate Counters, Pantry, Primary Suite, Smoke Free, Vaulted Ceiling(s), Walk-In Closet(s), Wet Bar
Heating Forced Air, Natural Gas
Cooling Central Air
Flooring Carpet, Laminate, Tile
Fireplaces Number 1
Fireplaces Type Family Room, Gas
Fireplace Y
Appliance Dishwasher, Disposal, Dryer, Microwave, Range, Refrigerator, Self Cleaning Oven, Washer
Laundry In Unit
Exterior
Exterior Feature Garden, Lighting, Private Yard, Rain Gutters
Parking Features Concrete, Finished Garage, Storage
Garage Spaces 2.0
Fence Full
Utilities Available Cable Available, Electricity Available, Electricity Connected, Internet Access (Wired), Natural Gas Available, Natural Gas Connected, Phone Available, Phone Connected
Roof Type Composition
Total Parking Spaces 2
Garage Yes
Building
Lot Description Corner Lot, Cul-De-Sac, Irrigated, Landscaped, Many Trees, Near Public Transit, Sprinklers In Front, Sprinklers In Rear
Foundation Concrete Perimeter, Slab
Sewer Public Sewer
Water Public
Level or Stories Two
Structure Type Brick,Wood Siding
Schools
Elementary Schools Ford
Middle Schools Powell
High Schools Arapahoe
School District Littleton 6
Others
Senior Community No
Ownership Individual
Acceptable Financing Cash, Conventional, FHA, VA Loan
Listing Terms Cash, Conventional, FHA, VA Loan
Special Listing Condition None
Virtual Tour https://v1tours.com/listing/59179/

6455 S. Yosemite St., Suite 500 Greenwood Village, CO 80111 USA
GET MORE INFORMATION
Realtor | Lic# 323229






