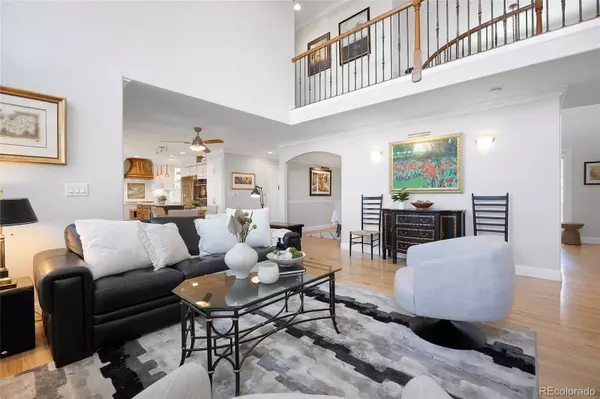5 Beds
4 Baths
4,033 SqFt
5 Beds
4 Baths
4,033 SqFt
OPEN HOUSE
Sat Aug 16, 11:00am - 2:00pm
Key Details
Property Type Single Family Home
Sub Type Single Family Residence
Listing Status Active
Purchase Type For Sale
Square Footage 4,033 sqft
Price per Sqft $246
Subdivision Green Knolls
MLS Listing ID 2104510
Style Traditional
Bedrooms 5
Full Baths 2
Half Baths 1
Three Quarter Bath 1
Condo Fees $368
HOA Fees $368/ann
HOA Y/N Yes
Abv Grd Liv Area 2,656
Year Built 1994
Annual Tax Amount $3,614
Tax Year 2024
Lot Size 0.324 Acres
Acres 0.32
Property Sub-Type Single Family Residence
Source recolorado
Property Description
Location
State CO
County Jefferson
Rooms
Basement Finished, Full, Walk-Out Access
Interior
Interior Features Breakfast Bar, Built-in Features, Ceiling Fan(s), Eat-in Kitchen, Entrance Foyer, Five Piece Bath, Granite Counters, High Ceilings, High Speed Internet, In-Law Floorplan, Jack & Jill Bathroom, Kitchen Island, Open Floorplan, Primary Suite, Quartz Counters, Radon Mitigation System, Smart Thermostat, Smoke Free, Sound System, Stone Counters, Vaulted Ceiling(s), Walk-In Closet(s), Wet Bar
Heating Forced Air, Natural Gas
Cooling Central Air
Flooring Carpet, Stone, Tile, Vinyl, Wood
Fireplaces Number 2
Fireplaces Type Basement, Family Room
Fireplace Y
Appliance Bar Fridge, Cooktop, Dishwasher, Disposal, Electric Water Heater, Microwave, Oven, Range Hood, Refrigerator, Self Cleaning Oven, Warming Drawer
Laundry Sink, In Unit
Exterior
Exterior Feature Balcony, Garden, Lighting, Private Yard, Rain Gutters, Water Feature
Parking Features 220 Volts, Concrete, Dry Walled, Exterior Access Door, Floor Coating, Insulated Garage, Lift, Lighted, Oversized, Oversized Door, Storage
Garage Spaces 3.0
Fence Full
Utilities Available Cable Available, Electricity Connected, Internet Access (Wired), Natural Gas Connected
View Mountain(s)
Roof Type Composition
Total Parking Spaces 3
Garage Yes
Building
Lot Description Landscaped, Level, Many Trees, Open Space, Sprinklers In Front, Sprinklers In Rear
Foundation Structural
Sewer Public Sewer
Water Public
Level or Stories Two
Structure Type Brick,Frame,Wood Siding
Schools
Elementary Schools Semper
Middle Schools Mandalay
High Schools Standley Lake
School District Jefferson County R-1
Others
Senior Community No
Ownership Individual
Acceptable Financing Cash, Conventional, Jumbo, VA Loan
Listing Terms Cash, Conventional, Jumbo, VA Loan
Special Listing Condition None
Virtual Tour https://player.vimeo.com/video/1110115261?byline=0&title=0&owner=0&name=0&logos=0&profile=0&profilepicture=0&vimeologo=0&portrait=0

6455 S. Yosemite St., Suite 500 Greenwood Village, CO 80111 USA
GET MORE INFORMATION
Realtor | Lic# 323229






