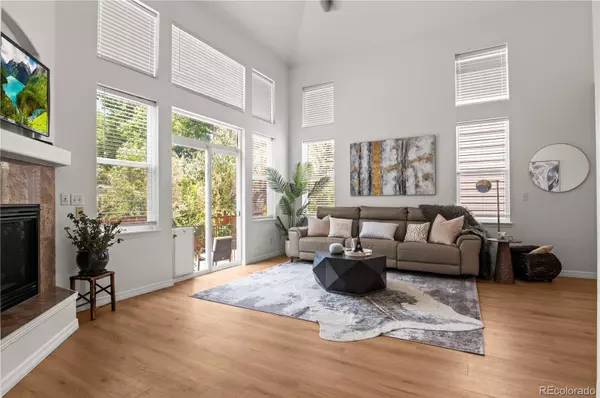5 Beds
5 Baths
3,791 SqFt
5 Beds
5 Baths
3,791 SqFt
OPEN HOUSE
Sun Aug 10, 11:00am - 2:00pm
Sat Aug 09, 11:00am - 2:00pm
Key Details
Property Type Single Family Home
Sub Type Single Family Residence
Listing Status Active
Purchase Type For Sale
Square Footage 3,791 sqft
Price per Sqft $217
Subdivision Oak Park
MLS Listing ID 2842352
Style Contemporary
Bedrooms 5
Full Baths 4
Half Baths 1
Condo Fees $120
HOA Fees $120/mo
HOA Y/N Yes
Abv Grd Liv Area 2,460
Year Built 2005
Annual Tax Amount $7,468
Tax Year 2024
Lot Size 4,792 Sqft
Acres 0.11
Property Sub-Type Single Family Residence
Source recolorado
Property Description
Step inside to find new luxury vinyl flooring and harmonious natural finishes. The bright floor plan featuring a formal dining room, an eat-in kitchen with granite counters, and a cozy fireplace in the living area. The full finished basement is a standout, boasting a custom-built library wall, wet bar, egress windows (3), a storage room, an additional bedroom, and a full bathroom—perfect for entertaining or private retreats.
Poplar offers exceptional amenities, including central AC and an attached two-car garage, enhancing convenience and comfort. The dual pane windows and gated community ensure privacy and security, adding to the home's allure. Main floor washer and dryer. Enjoy outdoor living to the fullest with outdoor space and a patio perfect for relaxation and entertaining. Cherry Creek Trail and Cook Park are down the way!
Location
State CO
County Denver
Rooms
Basement Finished, Full
Main Level Bedrooms 1
Interior
Heating Forced Air
Cooling Air Conditioning-Room
Flooring Carpet, Tile, Vinyl, Wood
Fireplaces Number 2
Fireplaces Type Living Room, Primary Bedroom
Fireplace Y
Appliance Dishwasher, Disposal, Dryer, Microwave, Range Hood, Refrigerator, Washer, Wine Cooler
Exterior
Exterior Feature Garden
Parking Features 220 Volts
Garage Spaces 2.0
Fence Partial
Roof Type Composition
Total Parking Spaces 2
Garage Yes
Building
Foundation Concrete Perimeter
Sewer Public Sewer
Water Public
Level or Stories Two
Structure Type Concrete,Wood Siding
Schools
Elementary Schools Eastridge
Middle Schools Prairie
High Schools Overland
School District Cherry Creek 5
Others
Senior Community No
Ownership Individual
Acceptable Financing Cash, Conventional, VA Loan
Listing Terms Cash, Conventional, VA Loan
Special Listing Condition None
Virtual Tour https://youtu.be/3NeSkTvYfrA

6455 S. Yosemite St., Suite 500 Greenwood Village, CO 80111 USA
GET MORE INFORMATION
Realtor | Lic# 323229






