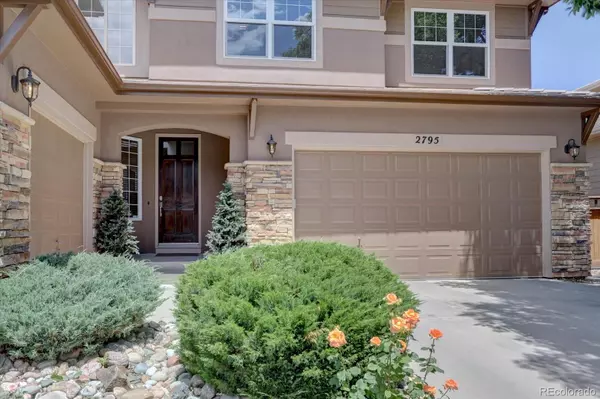5 Beds
5 Baths
4,526 SqFt
5 Beds
5 Baths
4,526 SqFt
Key Details
Property Type Single Family Home
Sub Type Single Family Residence
Listing Status Active
Purchase Type For Sale
Square Footage 4,526 sqft
Price per Sqft $306
Subdivision Highlands Ranch Golf Club
MLS Listing ID 3617945
Style Traditional
Bedrooms 5
Full Baths 3
Half Baths 1
Three Quarter Bath 1
Condo Fees $171
HOA Fees $171/qua
HOA Y/N Yes
Abv Grd Liv Area 3,026
Year Built 2000
Annual Tax Amount $6,843
Tax Year 2024
Lot Size 5,924 Sqft
Acres 0.14
Property Sub-Type Single Family Residence
Source recolorado
Property Description
Sunrise to sunset; each day will be an immersive experience for all your senses. Early morning bird songs join the beauty of a dew graced sunrise over the golf course; the Denver lights fade as the sun reveals a classic Denver Skyline, while the Westerly view beckons you to enjoy its chameleon-like day long transformation into a breathtaking sunset. Shame on you if you don't immediately purchase a telescope to traverse the starlit nighttime skies. You probably search endlessly for a vacation setting offering this experience and now you have an opportunity to live it every day.
This home's interior layout and exterior living spaces are perfect for taking advantage of all these exhilarating scenes. They flow seamlessly creating an expansive yet intimate feel that allows you to entertain as large a gathering as you want or settle in on your own awash in natural sunlight, glorious views and peace and quiet. With an abundance of natural light and space for everyone and everything your creativity can be turned loose to decorate, organize and personalize each room / level for ambiance, function and fun.
In a world where newer homes are garnering exorbitant lot premiums for the slightest view, this really does fit the “million-dollar view” category. And no waiting for the landscaping to mature or the construction to end. The beauty is already there to envelope you and welcome you home.
#golfcourseview #homeongolfcourse #mountainviews #homeswithmountainviews #homeswithviewsofdenver #homeswithviews
Location
State CO
County Douglas
Zoning PDU
Rooms
Basement Bath/Stubbed, Finished, Interior Entry, Walk-Out Access
Interior
Interior Features Ceiling Fan(s), Eat-in Kitchen, Entrance Foyer, Five Piece Bath, Granite Counters, High Ceilings, High Speed Internet, Kitchen Island, Open Floorplan, Pantry, Primary Suite, Smart Thermostat, Smoke Free, T&G Ceilings, Vaulted Ceiling(s), Walk-In Closet(s), Wet Bar, Wired for Data
Heating Forced Air, Natural Gas
Cooling Central Air
Flooring Carpet, Tile, Vinyl, Wood
Fireplaces Number 1
Fireplaces Type Family Room
Fireplace Y
Appliance Bar Fridge, Cooktop, Dishwasher, Disposal, Double Oven, Gas Water Heater, Microwave, Refrigerator, Self Cleaning Oven, Water Softener
Laundry Sink
Exterior
Exterior Feature Garden, Gas Valve, Lighting, Private Yard
Parking Features Concrete
Garage Spaces 3.0
View City, Golf Course, Mountain(s)
Roof Type Concrete
Total Parking Spaces 3
Garage Yes
Building
Lot Description Landscaped, On Golf Course, Sprinklers In Front, Sprinklers In Rear
Foundation Slab
Sewer Public Sewer
Water Public
Level or Stories Two
Structure Type Frame,Stone,Stucco,Wood Siding
Schools
Elementary Schools Northridge
Middle Schools Mountain Ridge
High Schools Mountain Vista
School District Douglas Re-1
Others
Senior Community No
Ownership Individual
Acceptable Financing Cash, Conventional, VA Loan
Listing Terms Cash, Conventional, VA Loan
Special Listing Condition None
Pets Allowed Yes
Virtual Tour https://24krealestatedavekupernik.com/13356/p/24019/1Ezwa4Zmk

6455 S. Yosemite St., Suite 500 Greenwood Village, CO 80111 USA
GET MORE INFORMATION
Realtor | Lic# 323229






