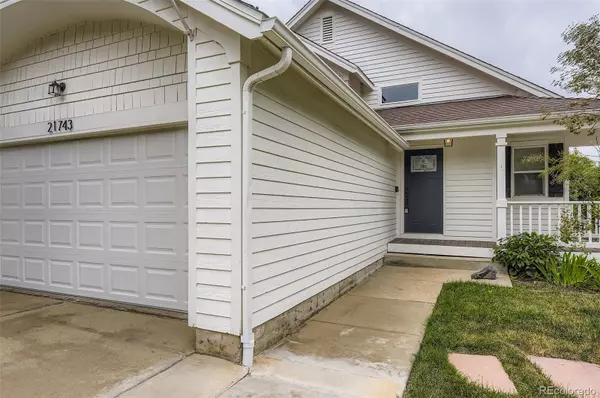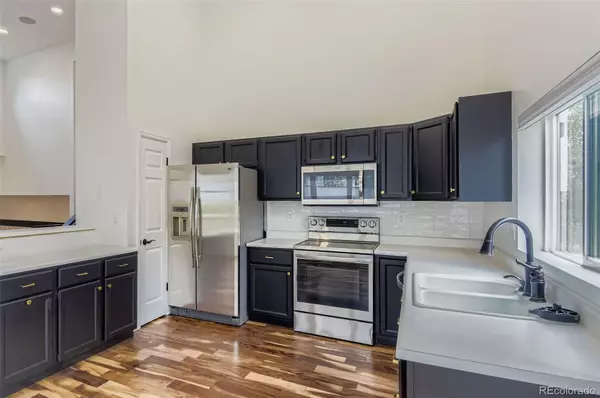4 Beds
2 Baths
2,100 SqFt
4 Beds
2 Baths
2,100 SqFt
Key Details
Property Type Single Family Home
Sub Type Single Family Residence
Listing Status Active
Purchase Type For Sale
Square Footage 2,100 sqft
Price per Sqft $269
Subdivision Canterberry Crossing
MLS Listing ID 5642856
Bedrooms 4
Full Baths 2
Condo Fees $232
HOA Fees $232/qua
HOA Y/N Yes
Abv Grd Liv Area 1,310
Year Built 1987
Annual Tax Amount $2,655
Tax Year 2024
Lot Size 4,792 Sqft
Acres 0.11
Property Sub-Type Single Family Residence
Source recolorado
Property Description
Welcome to your beautifully updated dream home, ideally located on a quiet cul-de-sac and backing to green space with direct access to scenic trails. This move-in ready property features stunning Acacia hardwood floors throughout the main and lower levels, offering warmth and timeless style.
Enjoy natural light through premium Jeld-Wen vinyl windows, enhanced by elegant custom up/down blinds for privacy and light control. Both bathrooms have been completely remodeled with high-end finishes, creating a spa-like retreat.
The fully finished basement adds exceptional flexibility, including a spacious home office or guest room option, and a large rec area with a rock climbing wall and hanging bars, perfect for kids or active adults.
Step outside to a sun-filled backyard with a custom tile patio, ideal for entertaining or relaxing. A dedicated garden area features custom cedar planter boxes, perfect for growing fresh herbs, vegetables, or flowers.
Additional upgrades include a new water heater, custom lighting, Ring security system and a Honeywell digital thermostat for energy-efficient comfort.
Enjoy the perks of living in a vibrant community with HOA amenities such as a swimming pool, tennis courts, and nearby Sulphur Gulch Trail access.
Location
State CO
County Douglas
Rooms
Basement Finished
Interior
Heating Forced Air
Cooling Central Air
Fireplace N
Appliance Cooktop, Dishwasher, Disposal, Microwave, Oven, Range, Refrigerator, Sump Pump
Exterior
Exterior Feature Garden, Private Yard, Rain Gutters, Smart Irrigation
Parking Features Finished Garage
Garage Spaces 2.0
Utilities Available Cable Available, Electricity Connected, Natural Gas Connected
Roof Type Composition
Total Parking Spaces 2
Garage Yes
Building
Sewer Public Sewer
Water Public
Level or Stories Tri-Level
Structure Type Frame
Schools
Elementary Schools Pioneer
Middle Schools Cimarron
High Schools Legend
School District Douglas Re-1
Others
Senior Community No
Ownership Individual
Acceptable Financing Cash, Conventional, FHA, VA Loan
Listing Terms Cash, Conventional, FHA, VA Loan
Special Listing Condition None

6455 S. Yosemite St., Suite 500 Greenwood Village, CO 80111 USA
GET MORE INFORMATION
Realtor | Lic# 323229






