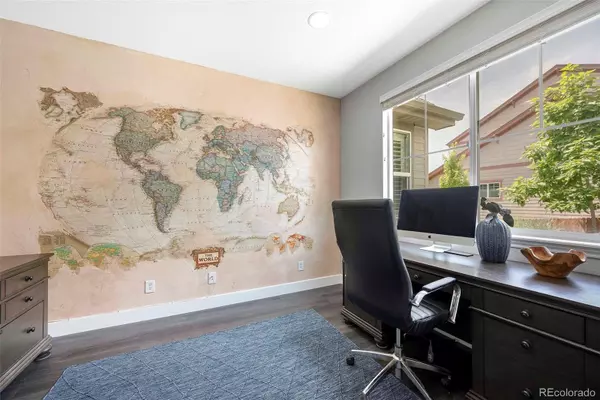
3 Beds
4 Baths
3,984 SqFt
3 Beds
4 Baths
3,984 SqFt
Key Details
Property Type Single Family Home
Sub Type Single Family Residence
Listing Status Active
Purchase Type For Sale
Square Footage 3,984 sqft
Price per Sqft $213
Subdivision Marshall Lake Sub Filing #1
MLS Listing ID 6809418
Style A-Frame
Bedrooms 3
Full Baths 3
Half Baths 1
Condo Fees $65
HOA Fees $65/mo
HOA Y/N Yes
Abv Grd Liv Area 2,490
Year Built 2006
Annual Tax Amount $4,961
Tax Year 2024
Lot Size 10,114 Sqft
Acres 0.23
Property Sub-Type Single Family Residence
Source recolorado
Property Description
Every inch of this home has been thoughtfully upgraded with contemporary finishes. The bright, open-concept layout is filled with natural light and features luxury vinyl flooring, plantation shutters, and a cozy gas fireplace. The newly remodeled kitchen is a showstopper—complete with modern cabinetry, designer lighting, sleek countertops, and ample space for entertaining or everyday living.
The main level offers three spacious bedrooms and two beautifully updated bathrooms. The primary suite is a serene retreat, boasting a freestanding soaking tub, double vanities, and a spacious walk-in closet.
Head downstairs to discover a fully finished basement (completed in 2020) with incredible flexibility. Enjoy a second fireplace, full kitchenette, stylish ¾ bath, and expansive space for a home theater, gym, multi-generational suite, or game room.
Step outside to your own private backyard oasis—complete with a hot tub, mature trees for privacy, and room to relax or entertain under the stars. The exterior was freshly painted in June 2025, offering a polished, move-in ready look. An oversized garage with epoxy-coated floors, a 9' tall door, and soaring ceilings is perfect for a car lift, workshop, or extra storage.
Located just minutes from shopping, dining, and top commuter routes, this home offers both peaceful living and convenience. Don't miss this rare opportunity to own a stylishly renovated ranch in one of Thornton's most scenic neighborhoods.
Location
State CO
County Adams
Rooms
Basement Finished
Main Level Bedrooms 3
Interior
Interior Features Ceiling Fan(s), Eat-in Kitchen, Entrance Foyer, Five Piece Bath, Granite Counters, High Ceilings, Kitchen Island, Open Floorplan, Pantry, Primary Suite, Radon Mitigation System, Smoke Free, Hot Tub, Vaulted Ceiling(s), Walk-In Closet(s), Wet Bar
Heating Forced Air
Cooling Central Air
Flooring Carpet, Laminate
Fireplaces Number 2
Fireplaces Type Basement, Family Room, Living Room
Fireplace Y
Appliance Bar Fridge, Cooktop, Dishwasher, Disposal, Double Oven, Dryer, Gas Water Heater, Microwave, Oven, Refrigerator, Washer, Water Purifier
Laundry Sink
Exterior
Exterior Feature Private Yard
Garage Spaces 3.0
Roof Type Shingle,Other
Total Parking Spaces 3
Garage Yes
Building
Lot Description Borders Public Land, Corner Lot, Cul-De-Sac, Greenbelt, Landscaped, Many Trees, Near Public Transit, Sprinklers In Front, Sprinklers In Rear
Foundation Concrete Perimeter
Sewer Public Sewer
Water Public
Level or Stories One
Structure Type Frame
Schools
Elementary Schools West Ridge
Middle Schools Roger Quist
High Schools Riverdale Ridge
School District School District 27-J
Others
Senior Community No
Ownership Individual
Acceptable Financing Cash, Conventional, FHA, Jumbo, Other, VA Loan
Listing Terms Cash, Conventional, FHA, Jumbo, Other, VA Loan
Special Listing Condition None
Virtual Tour https://media.jeevesdrones.com/videos/019857bb-8329-71ae-86b4-e87759342d4b?v=415

6455 S. Yosemite St., Suite 500 Greenwood Village, CO 80111 USA
GET MORE INFORMATION

Realtor | Lic# 323229






