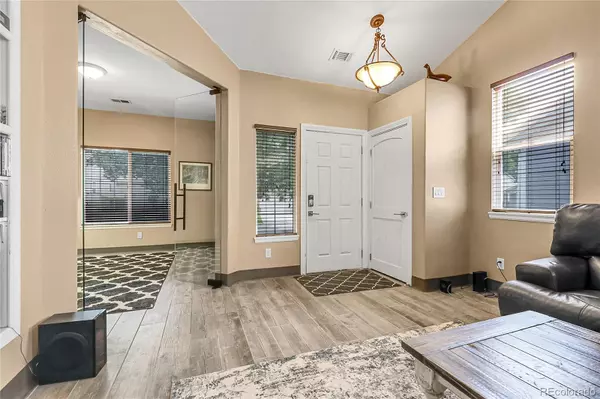3 Beds
2 Baths
1,307 SqFt
3 Beds
2 Baths
1,307 SqFt
OPEN HOUSE
Sat Jul 26, 10:00am - 1:00pm
Key Details
Property Type Single Family Home
Sub Type Single Family Residence
Listing Status Active
Purchase Type For Sale
Square Footage 1,307 sqft
Price per Sqft $434
Subdivision Westlake Highlands
MLS Listing ID 7766830
Style Bungalow
Bedrooms 3
Full Baths 1
Three Quarter Bath 1
Condo Fees $67
HOA Fees $67/mo
HOA Y/N Yes
Abv Grd Liv Area 1,307
Year Built 2002
Annual Tax Amount $3,197
Tax Year 2024
Lot Size 4,260 Sqft
Acres 0.1
Property Sub-Type Single Family Residence
Source recolorado
Property Description
Welcome to this charming ranch-style home, offering easy main-level living and impressive upgrades throughout. Owned solar panels keep energy bills incredibly low — the most recent bill was $0, even with central air, an electric car charger, and a hot tub (documentation available). Lovingly maintained by a master electrician, this home features smart electrical upgrades for everyday ease — including motion-activated lighting that turns on automatically when you enter a room or open a door. The spacious primary suite offers direct access to the hot tub and is outfitted for comfort with dual faucets (one automatic, one manual), and heated primary bathroom floors — small touches that make a big difference. Outside, enjoy your morning coffee or evening dinner under the covered back patio, all within a beautifully maintained neighborhood with convenient access to shopping, dining, and commuting routes. This home is proof that great things come in smart, efficient packages!
Location
State CO
County Jefferson
Zoning P-D
Rooms
Main Level Bedrooms 3
Interior
Interior Features Ceiling Fan(s), Granite Counters, Open Floorplan, Pantry, Quartz Counters, Walk-In Closet(s)
Heating Forced Air, Radiant Floor
Cooling Central Air
Flooring Carpet, Tile
Fireplaces Number 1
Fireplaces Type Gas
Fireplace Y
Appliance Dishwasher, Disposal, Dryer, Oven, Range, Refrigerator, Tankless Water Heater, Washer
Exterior
Exterior Feature Private Yard, Rain Gutters, Spa/Hot Tub
Parking Features Electric Vehicle Charging Station(s), Exterior Access Door, Heated Garage, Insulated Garage, Storage
Garage Spaces 2.0
Fence Full
Utilities Available Electricity Connected, Natural Gas Connected
Roof Type Shake
Total Parking Spaces 2
Garage Yes
Building
Lot Description Landscaped, Sprinklers In Front, Sprinklers In Rear
Sewer Public Sewer
Water Public
Level or Stories One
Structure Type Brick,Frame
Schools
Elementary Schools Columbine Hills
Middle Schools Ken Caryl
High Schools Columbine
School District Jefferson County R-1
Others
Senior Community No
Ownership Individual
Acceptable Financing 1031 Exchange, Cash, Conventional, FHA, Jumbo, VA Loan
Listing Terms 1031 Exchange, Cash, Conventional, FHA, Jumbo, VA Loan
Special Listing Condition None
Pets Allowed Cats OK, Dogs OK
Virtual Tour https://www.zillow.com/view-imx/9906f893-cbe7-4345-9d27-a2dea21e76c3?setAttribution=mls&wl=true&initialViewType=pano

6455 S. Yosemite St., Suite 500 Greenwood Village, CO 80111 USA
GET MORE INFORMATION
Realtor | Lic# 323229






