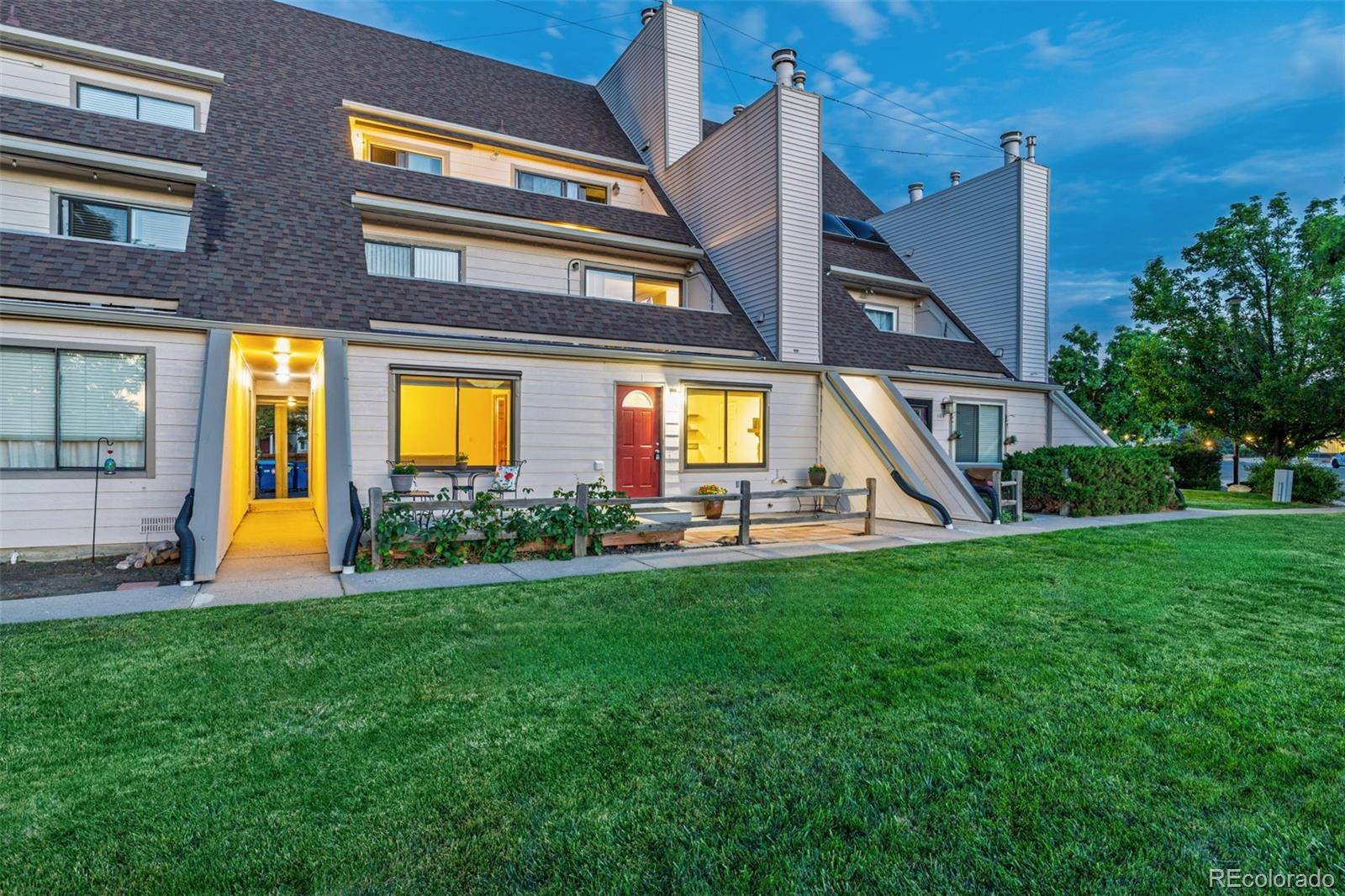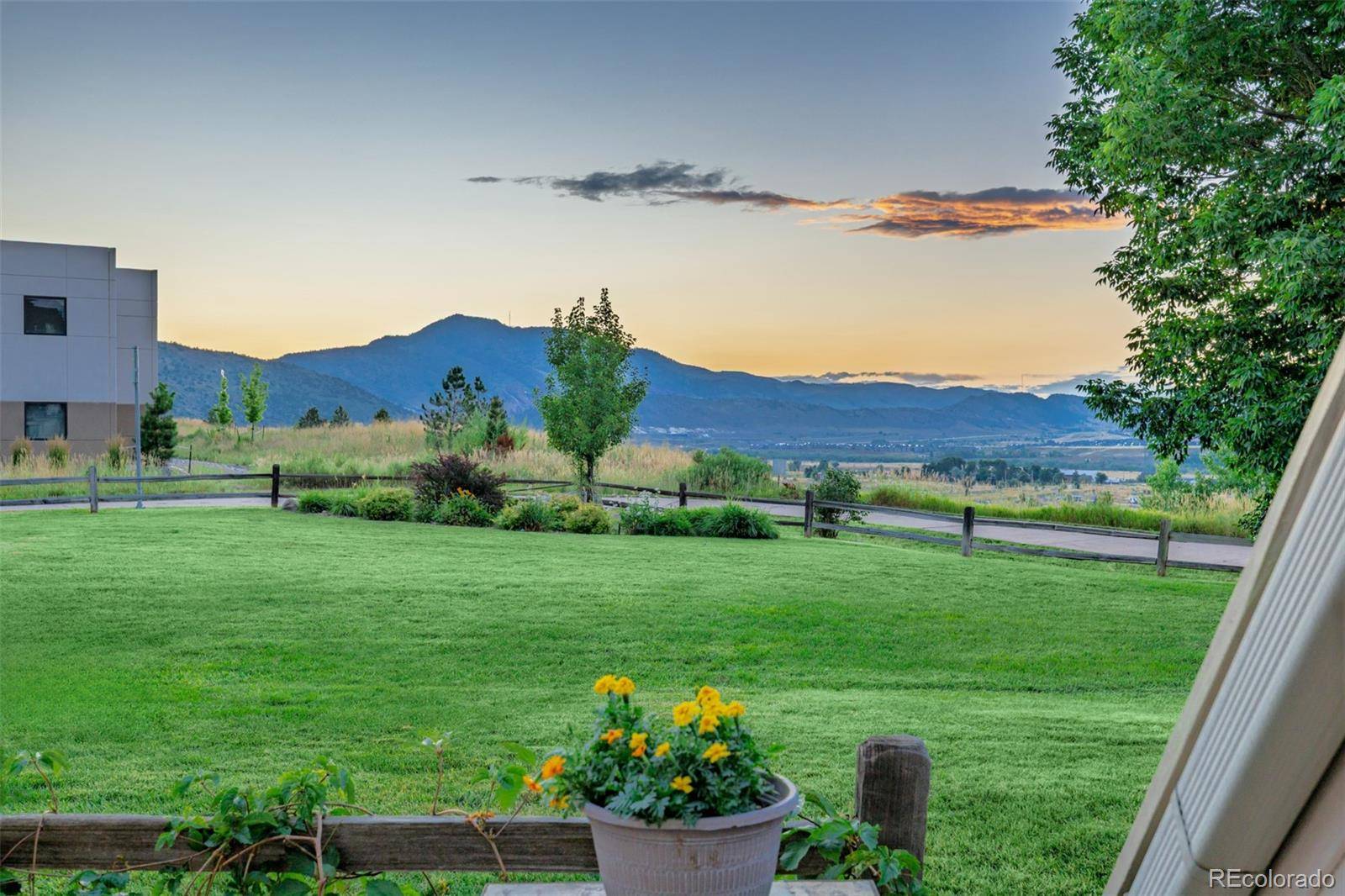2 Beds
1 Bath
780 SqFt
2 Beds
1 Bath
780 SqFt
Key Details
Property Type Condo
Sub Type Condominium
Listing Status Coming Soon
Purchase Type For Sale
Square Footage 780 sqft
Price per Sqft $416
Subdivision Soda Lake
MLS Listing ID 8243676
Style Contemporary
Bedrooms 2
Full Baths 1
Condo Fees $265
HOA Fees $265/mo
HOA Y/N Yes
Abv Grd Liv Area 780
Year Built 1984
Annual Tax Amount $1,151
Tax Year 2024
Property Sub-Type Condominium
Source recolorado
Property Description
Welcome to the best west-facing unit in Soda Lake Condos—offering unmatched views of Red Rocks Amphitheater, breathtaking sunsets from your front patio, and direct access to Bear Creek Lake Park. Right outside your door is the community's private open space and picnic area, giving the feel of your own spacious green yard—perfect for relaxing, entertaining, or enjoying the outdoors.
This beautifully updated 2-bedroom, 1-bath condo features fresh paint, new carpet, new kitchen flooring, granite countertops, modern lighting, and an updated bathroom. All appliances stay—including washer, dryer, and refrigerator—making it completely move-in ready.
With rare abundant parking, and quick access to C-470 for mountain adventures and US-285 to the Denver Tech Center, this home is perfect as a starter home, investment property, or mountain getaway base.
Don't miss this opportunity to own the best-located unit in the complex with million-dollar views and your own slice of outdoor serenity!
Location
State CO
County Jefferson
Rooms
Basement Crawl Space
Main Level Bedrooms 2
Interior
Interior Features Built-in Features, Granite Counters, High Speed Internet, No Stairs, Open Floorplan
Heating Forced Air, Natural Gas
Cooling None
Flooring Carpet, Laminate
Fireplaces Number 1
Fireplaces Type Electric, Living Room
Fireplace Y
Appliance Cooktop, Dishwasher, Disposal, Dryer, Electric Water Heater, Freezer, Microwave, Oven, Range, Refrigerator, Washer
Laundry In Unit, Laundry Closet
Exterior
Exterior Feature Rain Gutters
Parking Features Asphalt
Fence None
Utilities Available Cable Available, Electricity Available, Natural Gas Available, Phone Available
View Mountain(s)
Roof Type Composition
Total Parking Spaces 1
Garage No
Building
Lot Description Cul-De-Sac, Greenbelt, Landscaped, Master Planned, Near Public Transit, Sprinklers In Front
Foundation Block
Sewer Public Sewer
Water Public
Level or Stories One
Structure Type Frame,Wood Siding
Schools
Elementary Schools Kendallvue
Middle Schools Carmody
High Schools Bear Creek
School District Jefferson County R-1
Others
Senior Community No
Ownership Individual
Acceptable Financing Cash, Conventional, FHA, VA Loan
Listing Terms Cash, Conventional, FHA, VA Loan
Special Listing Condition None
Pets Allowed Cats OK, Dogs OK
Virtual Tour https://my.matterport.com/show/?m=zUPrtQCcjzv&mls=1

6455 S. Yosemite St., Suite 500 Greenwood Village, CO 80111 USA
GET MORE INFORMATION
Realtor | Lic# 323229






