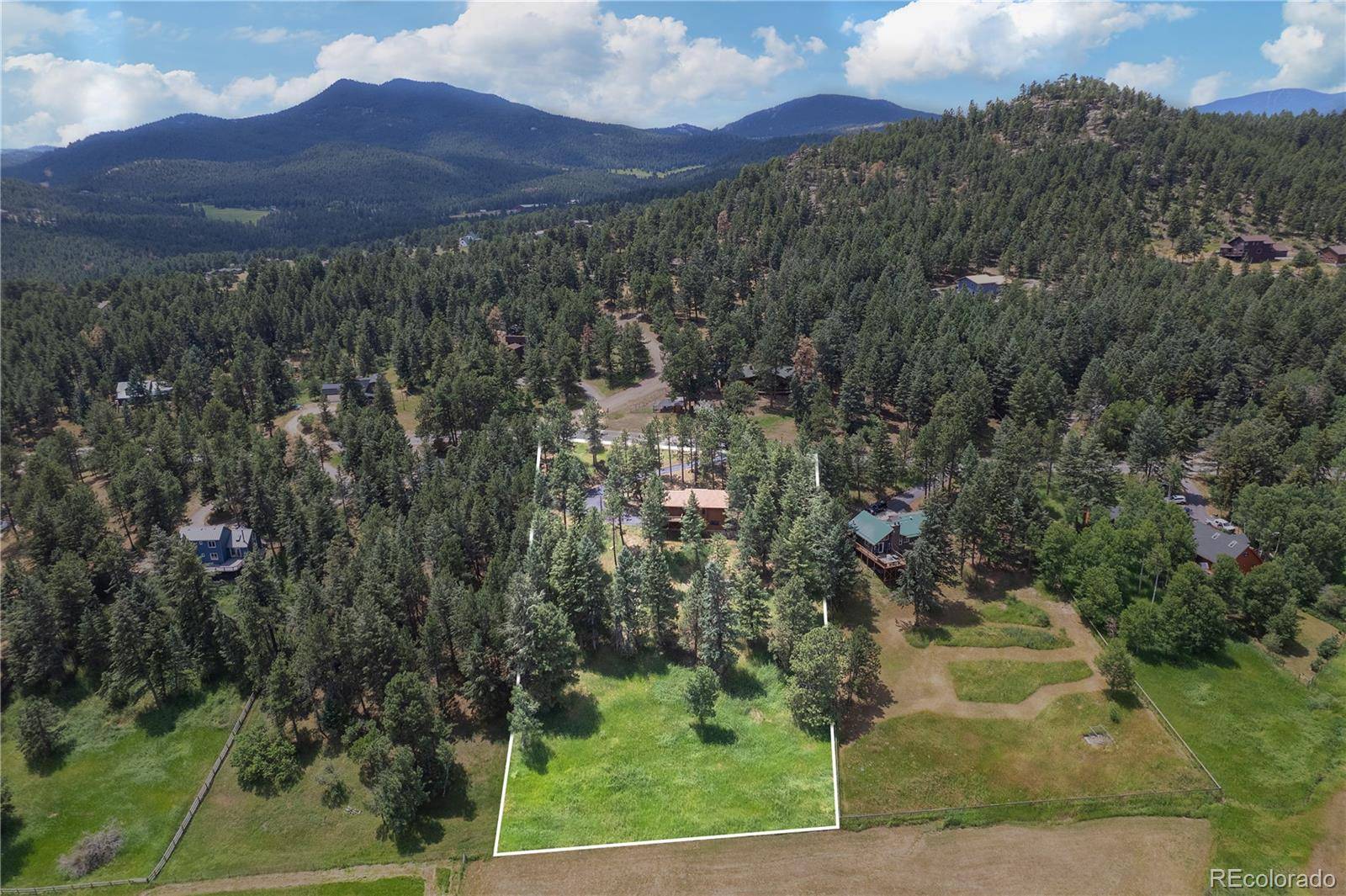3 Beds
2 Baths
1,714 SqFt
3 Beds
2 Baths
1,714 SqFt
Key Details
Property Type Single Family Home
Sub Type Single Family Residence
Listing Status Active
Purchase Type For Sale
Square Footage 1,714 sqft
Price per Sqft $419
Subdivision Pine Park Estates
MLS Listing ID 3921998
Bedrooms 3
Full Baths 2
Condo Fees $20
HOA Fees $20/mo
HOA Y/N Yes
Abv Grd Liv Area 1,126
Year Built 1993
Annual Tax Amount $3,971
Tax Year 2024
Lot Size 1.206 Acres
Acres 1.21
Property Sub-Type Single Family Residence
Source recolorado
Property Description
Nestled among the evergreens, this charming raised ranch offers the quintessential Colorado mountain lifestyle—with serene forest views from every window and an elevated deck that lets you soak in the beauty of your natural surroundings.
Step inside the upper level, where an open-concept living and dining area welcomes you with abundant natural light, a cozy gas log fireplace, and bay windows that frame the trees outside like living artwork. The adjoining galley kitchen features a walk-in pantry for generous storage and an operable window overlooking the backyard—perfect for enjoying the view while preparing meals.
Seamless indoor-outdoor living is yours with a spacious 340 sq ft elevated deck, accessed from the dining area. It's ideal for summer gatherings, morning coffee, or simply relaxing in the fresh mountain air.
The main-level primary suite is a true retreat, featuring a private deck, abundant natural light, a walk-in closet, and an en suite bath. A cleverly placed powder room with pocket door access adds convenience. A second bedroom on this level offers stunning evergreen views through its oversized window.
Downstairs, the full walkout basement offers even more flexibility. A large carpeted family room makes a perfect space for multi-generational living, a guest suite, or an entertainment zone. The lower-level bedroom is ideal for a home office, with plenty of natural light from a full-size egress window. A full bath, laundry area with washer/dryer hookups, and interior access to the two-car attached garage complete the space.
Additional Highlights:
* 1,714 sq ft of peaceful, functional living space
* Horses, goats, and chickens allowed—perfect for hobby farming
* Proven rental history, making this an excellent investment opportunity
Whether you're searching for a full-time mountain residence, a serene second home, or a residential rental with strong income potential, this property offers it all.
Location
State CO
County Jefferson
Zoning A-2
Rooms
Basement Finished
Interior
Interior Features Ceiling Fan(s), High Ceilings, Jack & Jill Bathroom, Open Floorplan, Pantry, Primary Suite
Heating Forced Air
Cooling None
Flooring Carpet, Laminate
Fireplaces Number 1
Fireplaces Type Gas Log, Living Room
Fireplace Y
Appliance Dishwasher, Refrigerator
Exterior
Parking Features Asphalt, Dry Walled, Finished Garage, Lighted
Garage Spaces 2.0
Fence Partial
Utilities Available Electricity Connected, Natural Gas Connected
Roof Type Composition
Total Parking Spaces 2
Garage Yes
Building
Lot Description Foothills
Foundation Slab
Sewer Septic Tank
Level or Stories Bi-Level
Structure Type Frame,Wood Siding
Schools
Elementary Schools Marshdale
Middle Schools West Jefferson
High Schools Conifer
School District Jefferson County R-1
Others
Senior Community No
Ownership Individual
Acceptable Financing Cash, Conventional
Listing Terms Cash, Conventional
Special Listing Condition None
Pets Allowed Cats OK, Dogs OK

6455 S. Yosemite St., Suite 500 Greenwood Village, CO 80111 USA
GET MORE INFORMATION
Realtor | Lic# 323229






