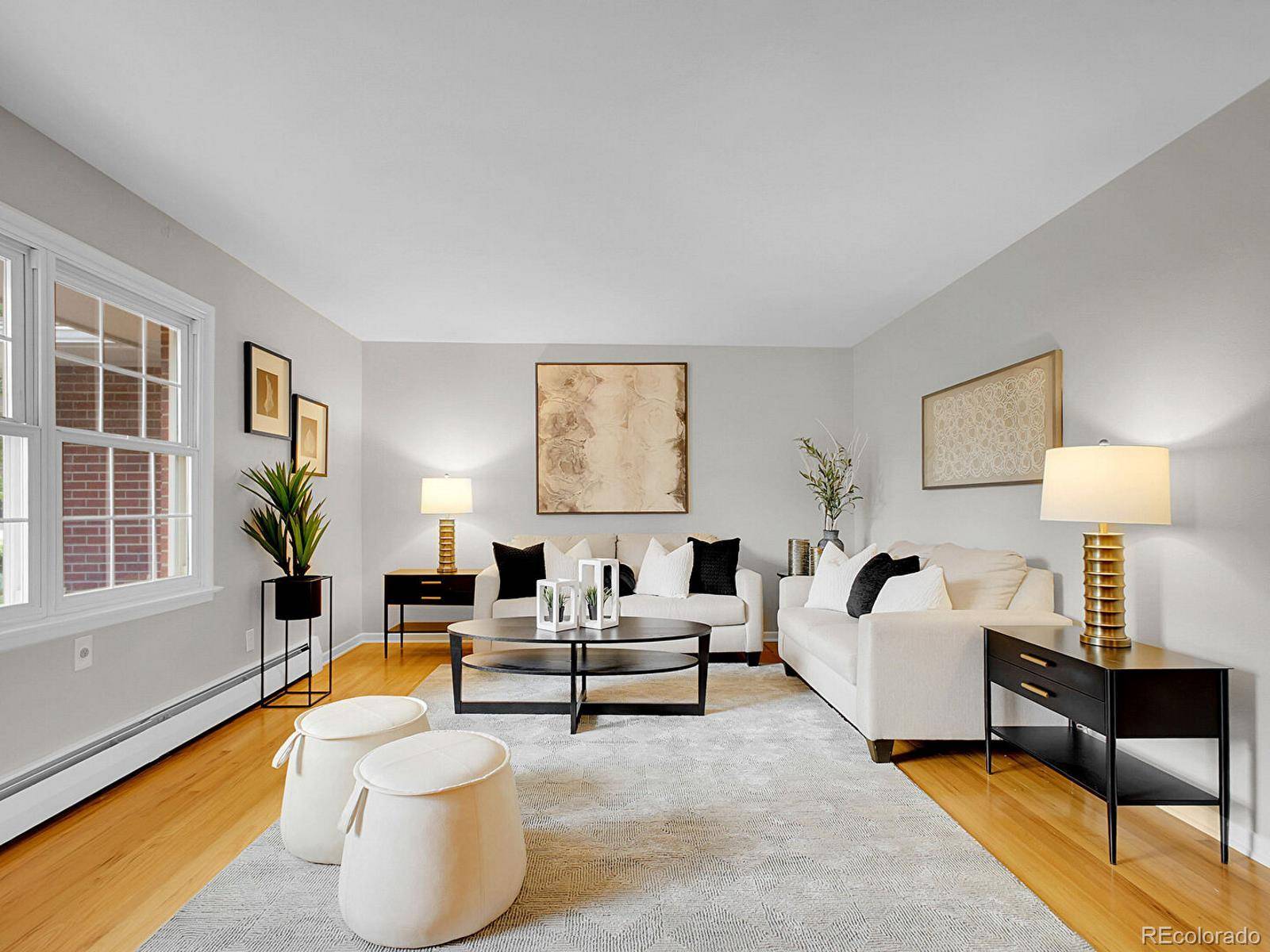5 Beds
3 Baths
3,518 SqFt
5 Beds
3 Baths
3,518 SqFt
OPEN HOUSE
Sat Jul 19, 11:00am - 1:00pm
Sat Jul 19, 12:00pm - 2:00pm
Key Details
Property Type Single Family Home
Sub Type Single Family Residence
Listing Status Active
Purchase Type For Sale
Square Footage 3,518 sqft
Price per Sqft $262
Subdivision Normandy Estates
MLS Listing ID 2466323
Style Mid-Century Modern,Traditional
Bedrooms 5
Full Baths 2
Three Quarter Bath 1
Condo Fees $100
HOA Fees $100/ann
HOA Y/N Yes
Abv Grd Liv Area 2,146
Year Built 1962
Annual Tax Amount $3,754
Tax Year 2024
Lot Size 0.338 Acres
Acres 0.34
Property Sub-Type Single Family Residence
Source recolorado
Property Description
As you enter, you are greeted by a bright foyer leading to your living room featuring new paint, hardwood flooring and a bright and light space for your enjoyment. The kitchen is a chef's dream, complete with modern appliances, a kitchen island, large pantry and ample storage space. It is ideal for entertaining. Enjoy meals in the elegant dining area featuring a chandelier and natural light pouring in from the windows, it has a lovely bay window and a slider to your large outdoor deck. The family room is adorned with beamed ceilings, new carpet and a cozy brick fireplace, perfect for winter evenings.The primary suite boasts a walk-in closet, wood floors and an 3/4 bathroom, providing a private sanctuary for relaxation. The entire home had been refreshed with new paint throughout, new ceiling fans and updated switches and outlets.
The outdoor space is equally impressive, with a large deck, enclosed sun room and patio area perfect for summer gatherings. Enjoy the views of the surrounding mature trees and background foothills, taking full advantage of Colorado's natural beauty. The community offers amenities such as tennis courts, pickleball, and has access to two neighborhood pools, ensuring an active lifestyle for residents. With nearby Clement Park and several large neighborhood parks and hiking trails, this property is a perfect blend of suburban comfort and outdoor adventure.
Location
State CO
County Jefferson
Zoning R-1A
Rooms
Basement Finished, Partial
Main Level Bedrooms 3
Interior
Interior Features Ceiling Fan(s), Eat-in Kitchen, High Ceilings, Kitchen Island, No Stairs, Primary Suite, Smoke Free, Solid Surface Counters, Walk-In Closet(s)
Heating Baseboard, Hot Water
Cooling None
Flooring Carpet, Tile, Wood
Fireplaces Number 1
Fireplaces Type Family Room, Wood Burning
Fireplace Y
Appliance Dishwasher, Disposal, Dryer, Electric Water Heater, Microwave, Refrigerator, Self Cleaning Oven, Washer
Laundry Sink, In Unit
Exterior
Exterior Feature Garden, Private Yard, Rain Gutters
Parking Features Concrete, Dry Walled, Lighted
Garage Spaces 2.0
Fence Full
Utilities Available Cable Available, Electricity Connected, Internet Access (Wired), Natural Gas Connected, Phone Available
Roof Type Composition
Total Parking Spaces 2
Garage Yes
Building
Lot Description Irrigated, Landscaped, Level, Many Trees, Sprinklers In Front, Sprinklers In Rear
Foundation Concrete Perimeter, Slab
Sewer Public Sewer
Water Public
Level or Stories One
Structure Type Brick
Schools
Elementary Schools Normandy
Middle Schools Ken Caryl
High Schools Columbine
School District Jefferson County R-1
Others
Senior Community No
Ownership Individual
Acceptable Financing Cash, Conventional, FHA, VA Loan
Listing Terms Cash, Conventional, FHA, VA Loan
Special Listing Condition None
Pets Allowed Cats OK, Dogs OK
Virtual Tour https://www.listingsmagic.com/sps/tour-slider/index.php?property_ID=275366&ld_reg=Y

6455 S. Yosemite St., Suite 500 Greenwood Village, CO 80111 USA
GET MORE INFORMATION
Realtor | Lic# 323229






