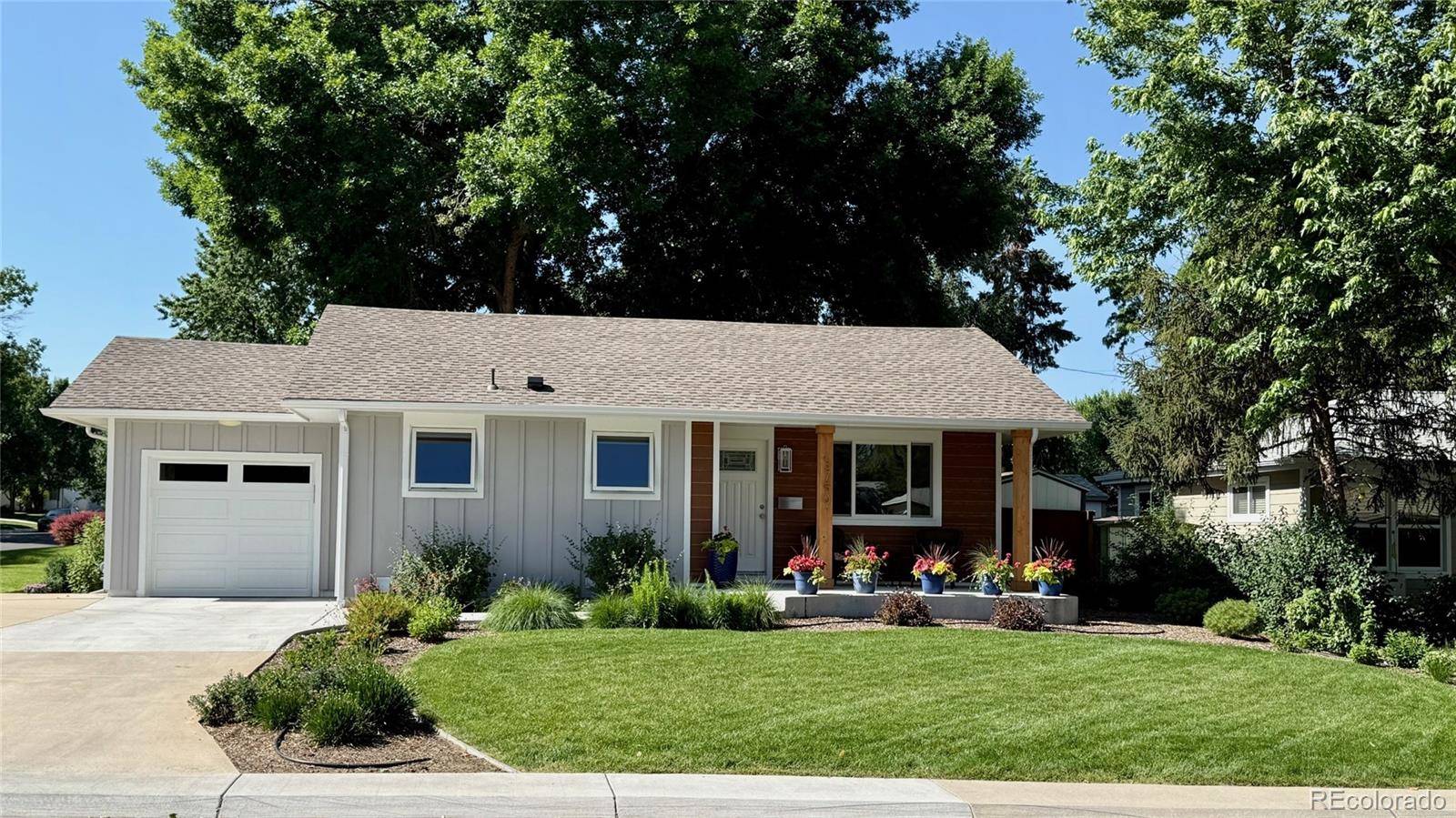3 Beds
2 Baths
1,726 SqFt
3 Beds
2 Baths
1,726 SqFt
Key Details
Property Type Single Family Home
Sub Type Single Family Residence
Listing Status Coming Soon
Purchase Type For Sale
Square Footage 1,726 sqft
Price per Sqft $451
Subdivision Wellshire
MLS Listing ID 6829991
Style Bungalow
Bedrooms 3
Three Quarter Bath 2
HOA Y/N No
Abv Grd Liv Area 863
Year Built 1952
Annual Tax Amount $3,392
Tax Year 2024
Lot Size 6,969 Sqft
Acres 0.16
Property Sub-Type Single Family Residence
Source recolorado
Property Description
The home features three bedrooms and two bright and inviting bathrooms all with modern finishes and timeless design. In addition to a large bedroom and bath, the basement offers a bright and spacious laundry room, generous storage space, and flex space perfect for use as a home office, craft, bonus, or exercise room.
The landscaped corner lot offers year-round beauty with mature trees, perennial gardens, and a private, fenced backyard oasis with a patio perfect for entertaining or relaxing.
Every inch of this home has been designed with care. Major upgrades include new electrical, plumbing, HVAC system, windows, carpet and durable engineered wood flooring. The exterior features a new roof with Class 4 shingles and James Hardie siding for superior protection from Colorado's changing weather. Additional perks include a one-car garage with additional paved parking and a backyard shed for your lawn tools or gear.
Centrally located in a walkable neighborhood near grocery and shopping, parks and recreation, and the High Line Canal. You'll also enjoy quick access to Downtown Denver, Cherry Creek, DU, and all the restaurants, shops, and conveniences along University and Colorado Boulevard. Come see it to believe it!
Location
State CO
County Denver
Zoning S-SU-D
Rooms
Basement Bath/Stubbed, Daylight, Finished, Full, Interior Entry
Main Level Bedrooms 2
Interior
Interior Features Ceiling Fan(s), Open Floorplan, Radon Mitigation System, Smart Thermostat
Heating Forced Air, Natural Gas, Radiant Floor
Cooling Central Air
Flooring Carpet, Vinyl, Wood
Fireplace N
Appliance Cooktop, Dishwasher, Disposal, Dryer, Gas Water Heater, Microwave, Oven, Refrigerator, Washer
Exterior
Exterior Feature Private Yard, Rain Gutters, Smart Irrigation
Parking Features Concrete, Exterior Access Door, Lighted
Garage Spaces 1.0
Fence Full
Utilities Available Cable Available, Electricity Connected, Internet Access (Wired), Natural Gas Connected
Roof Type Composition
Total Parking Spaces 5
Garage Yes
Building
Lot Description Corner Lot, Landscaped, Level, Sprinklers In Front, Sprinklers In Rear
Sewer Public Sewer
Water Public
Level or Stories One
Structure Type Frame,Stone
Schools
Elementary Schools Slavens E-8
Middle Schools Slavens E-8
High Schools Thomas Jefferson
School District Denver 1
Others
Senior Community No
Ownership Corporation/Trust
Acceptable Financing Cash, Conventional, VA Loan
Listing Terms Cash, Conventional, VA Loan
Special Listing Condition None

6455 S. Yosemite St., Suite 500 Greenwood Village, CO 80111 USA
GET MORE INFORMATION
Realtor | Lic# 323229




