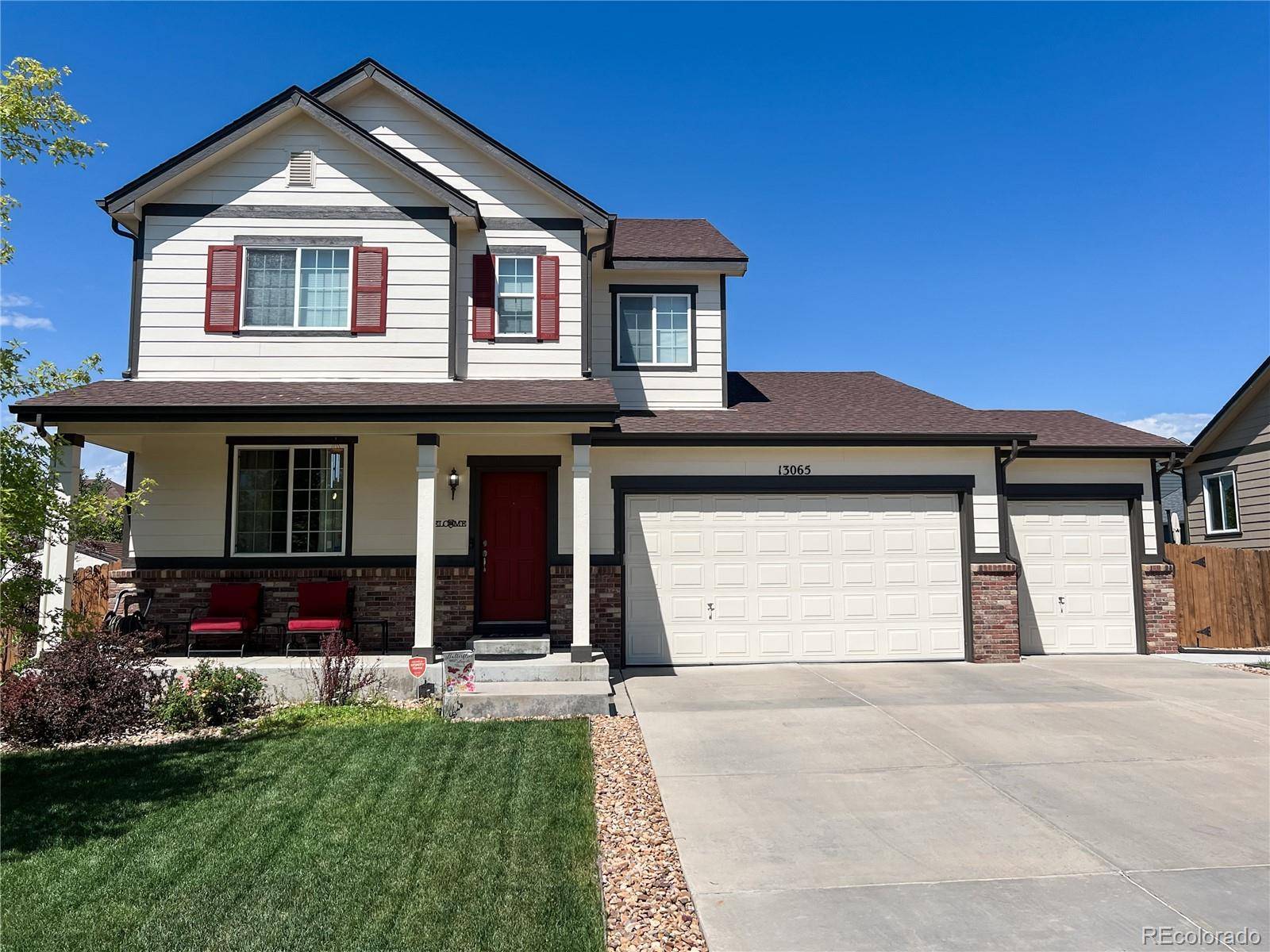4 Beds
4 Baths
3,306 SqFt
4 Beds
4 Baths
3,306 SqFt
OPEN HOUSE
Sat Jul 12, 11:00am - 1:00pm
Key Details
Property Type Single Family Home
Sub Type Single Family Residence
Listing Status Coming Soon
Purchase Type For Sale
Square Footage 3,306 sqft
Price per Sqft $195
Subdivision The Villages At Riverdale
MLS Listing ID 3816761
Style Contemporary
Bedrooms 4
Full Baths 2
Half Baths 1
Three Quarter Bath 1
Condo Fees $42
HOA Fees $42/mo
HOA Y/N Yes
Abv Grd Liv Area 2,160
Year Built 2010
Annual Tax Amount $3,041
Tax Year 2024
Lot Size 6,969 Sqft
Acres 0.16
Property Sub-Type Single Family Residence
Source recolorado
Property Description
The main level features engineered hardwood floors, a bright home office, a large living room, dining area, and a chef's kitchen with double ovens and a walk-in pantry. The open floor plan flows into the backyard, where you'll find a beautiful stamped concrete patio, pergola, and a 12' x 6' Tuff Shed for storage.
Upstairs, the spacious primary suite offers plenty of room for relaxation along with two additional bedrooms and a full bathroom. The laundry room is conveniently located upstairs near the bedrooms, and the washer and dryer are included! The basement includes a bedroom, a ¾ bathroom, a living area, and a large unfinished storage room.
Recent updates include fresh exterior paint (2023) with a transferable warranty, a brand-new roof, and a new water heater (Feb 2025). The home also features a covered front porch and a 3-car garage.
Located in an established neighborhood with mature trees, nearby trails, parks, shopping, and a new library, this home truly has it all. Since there is no metro-district, the taxes are lower than surrounding neighborhoods! This home also comes with a 1-year First American Home Warranty.
Location
State CO
County Adams
Zoning SFR
Rooms
Basement Finished, Sump Pump, Unfinished
Interior
Interior Features Corian Counters, Kitchen Island, Open Floorplan, Pantry, Primary Suite, Sound System, Walk-In Closet(s)
Heating Forced Air
Cooling Central Air
Flooring Carpet, Wood
Fireplace N
Appliance Cooktop, Dishwasher, Disposal, Double Oven, Dryer, Gas Water Heater, Microwave, Refrigerator, Sump Pump
Exterior
Exterior Feature Private Yard
Garage Spaces 3.0
Fence Full
Utilities Available Cable Available, Electricity Connected, Internet Access (Wired), Natural Gas Connected, Phone Available
Roof Type Composition
Total Parking Spaces 3
Garage Yes
Building
Lot Description Landscaped, Sprinklers In Front, Sprinklers In Rear
Foundation Slab
Sewer Public Sewer
Water Public
Level or Stories Two
Structure Type Frame
Schools
Elementary Schools Brantner
Middle Schools Roger Quist
High Schools Riverdale Ridge
School District School District 27-J
Others
Senior Community No
Ownership Individual
Acceptable Financing Cash, Conventional, FHA, VA Loan
Listing Terms Cash, Conventional, FHA, VA Loan
Special Listing Condition None

6455 S. Yosemite St., Suite 500 Greenwood Village, CO 80111 USA
GET MORE INFORMATION
Realtor | Lic# 323229

