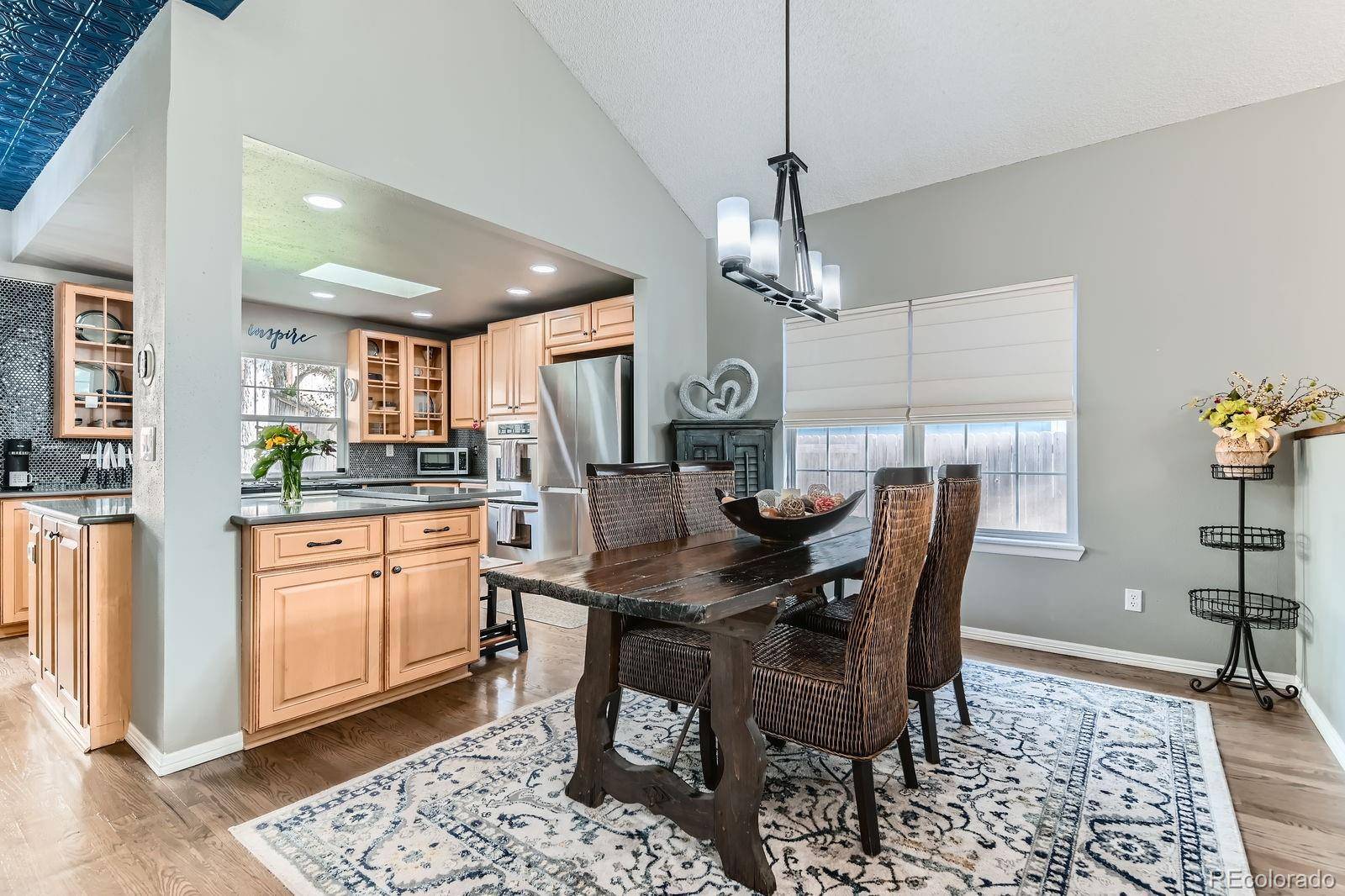5 Beds
4 Baths
3,143 SqFt
5 Beds
4 Baths
3,143 SqFt
Key Details
Property Type Single Family Home
Sub Type Single Family Residence
Listing Status Active
Purchase Type For Sale
Square Footage 3,143 sqft
Price per Sqft $236
Subdivision Northpark
MLS Listing ID 7905001
Bedrooms 5
Full Baths 3
Three Quarter Bath 1
Condo Fees $125
HOA Fees $125/mo
HOA Y/N Yes
Abv Grd Liv Area 2,504
Year Built 1985
Annual Tax Amount $4,329
Tax Year 2024
Lot Size 9,432 Sqft
Acres 0.22
Property Sub-Type Single Family Residence
Source recolorado
Property Description
The main level features an open-concept floor plan with a completely redone kitchen, living room, dining room, and family room. The kitchen boasts handmade Wood-Mode cabinets, a tile backsplash, double KitchenAid oven, 5-burner gas stove, Samsung fridge, Whirlpool dishwasher, and a built-in wine bar with extra storage.
Upstairs, the spacious primary suite includes vaulted ceilings, double door entry, a walk-in closet, and a luxurious remodeled 5-piece bath complete with a 2 person Jacuzzi bathtub and a skylight. Two additional upstairs bedrooms share a beautifully remodeled Jack-and-Jill bath. The finished basement includes a fifth bedroom, private bath, and a versatile theatre/rec room (theatre equipment sold separately).
Need more space? The main floor 5th bedroom or office connects to a remodeled full bath, making it ideal for guests or remote work.
Enjoy outdoor living with a private, fenced yard, brick patio, mature trees, stone garden, and a shed for all of your outdoor storage needs. Don't miss this rare opportunity in a fantastic location!
Location
State CO
County Adams
Zoning Res
Rooms
Basement Finished
Main Level Bedrooms 1
Interior
Interior Features Ceiling Fan(s), Eat-in Kitchen, Five Piece Bath, High Ceilings, Jack & Jill Bathroom, Kitchen Island, Open Floorplan, Primary Suite, Quartz Counters, Walk-In Closet(s)
Heating Forced Air, Natural Gas
Cooling Air Conditioning-Room, Central Air
Flooring Carpet, Wood
Fireplaces Number 1
Fireplaces Type Living Room
Fireplace Y
Appliance Cooktop, Dishwasher, Double Oven, Dryer, Humidifier, Microwave, Refrigerator, Washer
Exterior
Exterior Feature Garden, Private Yard
Parking Features Concrete
Garage Spaces 2.0
Fence Full
Roof Type Composition
Total Parking Spaces 2
Garage Yes
Building
Lot Description Cul-De-Sac, Landscaped, Many Trees, Sprinklers In Front, Sprinklers In Rear
Sewer Public Sewer
Water Public
Level or Stories Two
Structure Type Brick,Frame
Schools
Elementary Schools Rocky Mountain
Middle Schools Silver Hills
High Schools Northglenn
School District Adams 12 5 Star Schl
Others
Senior Community No
Ownership Individual
Acceptable Financing Cash, Conventional, FHA, VA Loan
Listing Terms Cash, Conventional, FHA, VA Loan
Special Listing Condition None

6455 S. Yosemite St., Suite 500 Greenwood Village, CO 80111 USA
GET MORE INFORMATION
Realtor | Lic# 323229






