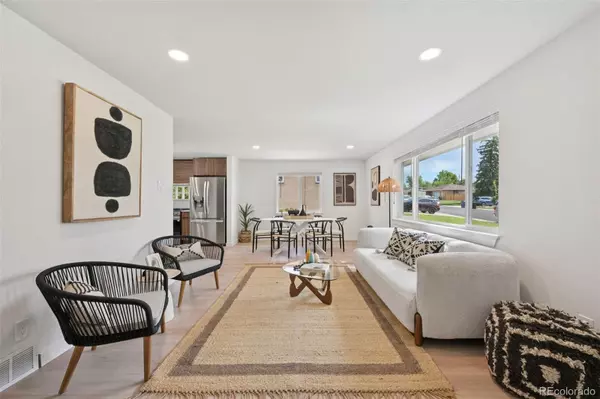4 Beds
3 Baths
2,048 SqFt
4 Beds
3 Baths
2,048 SqFt
Key Details
Property Type Single Family Home
Sub Type Single Family Residence
Listing Status Active
Purchase Type For Sale
Square Footage 2,048 sqft
Price per Sqft $292
Subdivision Barnum West
MLS Listing ID 8727720
Style Traditional
Bedrooms 4
Full Baths 1
Three Quarter Bath 2
HOA Y/N No
Abv Grd Liv Area 1,078
Year Built 1955
Annual Tax Amount $1,631
Tax Year 2024
Lot Size 6,990 Sqft
Acres 0.16
Property Sub-Type Single Family Residence
Source recolorado
Property Description
Step inside and immediately feel the difference. The open-concept floor plan offers a warm and inviting living space, perfect for both relaxing and entertaining. The chef-inspired kitchen is the heart of the home, featuring modern finishes, luxury cabinetry, quartz countertops, and smart appliances. The spacious primary suite offers a peaceful retreat with its walk-in closet and spa-inspired ensuite bathroom—ideal for unwinding after a busy day.
Beyond the beauty of the finishes, this home offers true peace of mind. All of the major systems have been fully updated, including a brand-new sewer line, electrical system, central A/C, furnace, and plumbing. No surprises here—just comfort, efficiency, and reliability for years to come.
Located just minutes from the vibrant energy of Downtown Denver, this home puts you right in the middle of it all while still offering a quiet, residential feel. Enjoy quick access to public transit and a straight shot to the city's best entertainment—whether it's cheering on your favorite team at a game, catching a concert or theater show, or dining at one of Denver's top-rated restaurants. You get the best of both worlds: a serene home in a well-established neighborhood with the excitement of the city just moments away.
Don't miss the chance to own one of the best values in Barnum West. With quality craftsmanship, thoughtful updates, and unbeatable location, this one checks all the boxes.
Listing Brokers are partial owners in the selling entity. Buyers or Buyer's Brokers are encouraged to call before submitting an offer.
Location
State CO
County Denver
Zoning E-SU-DX
Rooms
Basement Finished, Full
Main Level Bedrooms 2
Interior
Interior Features Built-in Features, Granite Counters, Open Floorplan, Pantry, Smart Thermostat, Smoke Free, Walk-In Closet(s)
Heating Forced Air, Natural Gas
Cooling Central Air
Flooring Carpet, Laminate, Tile, Vinyl
Fireplace N
Appliance Convection Oven, Cooktop, Dishwasher, Disposal, Gas Water Heater, Smart Appliance(s)
Exterior
Exterior Feature Lighting, Private Yard
Parking Features Concrete, Exterior Access Door, Oversized
Garage Spaces 2.0
Fence Full
Utilities Available Cable Available, Electricity Connected, Natural Gas Connected, Phone Available
View Mountain(s)
Roof Type Composition
Total Parking Spaces 6
Garage No
Building
Lot Description Landscaped, Level, Near Public Transit, Sprinklers In Front, Sprinklers In Rear
Sewer Public Sewer
Water Public
Level or Stories One
Structure Type Brick
Schools
Elementary Schools Newlon
Middle Schools Kepner
High Schools West
School District Denver 1
Others
Senior Community No
Ownership Corporation/Trust
Acceptable Financing Cash, Conventional, FHA, VA Loan
Listing Terms Cash, Conventional, FHA, VA Loan
Special Listing Condition None
Virtual Tour https://www.zillow.com/view-imx/2e52de23-60f8-4d2a-9e24-cc939c210203?setAttribution=mls&wl=true&initialViewType=pano

6455 S. Yosemite St., Suite 500 Greenwood Village, CO 80111 USA
GET MORE INFORMATION
Realtor | Lic# 323229






