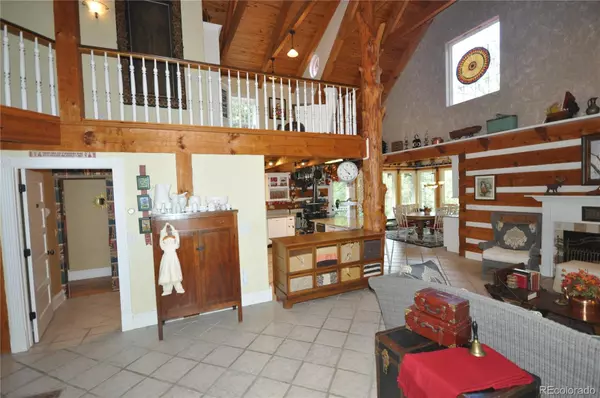2 Beds
4 Baths
3,296 SqFt
2 Beds
4 Baths
3,296 SqFt
Key Details
Property Type Single Family Home
Sub Type Single Family Residence
Listing Status Active
Purchase Type For Sale
Square Footage 3,296 sqft
Price per Sqft $301
Subdivision Rainbow Falls Park North
MLS Listing ID 5879558
Style Mountain Contemporary
Bedrooms 2
Half Baths 2
Three Quarter Bath 2
Condo Fees $500
HOA Fees $500/ann
HOA Y/N Yes
Abv Grd Liv Area 1,959
Year Built 1999
Annual Tax Amount $3,373
Tax Year 2024
Lot Size 1.130 Acres
Acres 1.13
Property Sub-Type Single Family Residence
Source recolorado
Property Description
Location
State CO
County Douglas
Zoning ER
Rooms
Basement Cellar, Finished, Full, Walk-Out Access
Main Level Bedrooms 1
Interior
Interior Features Ceiling Fan(s), Granite Counters, High Ceilings, Primary Suite, Radon Mitigation System, Stone Counters, Walk-In Closet(s)
Heating Hot Water, Propane, Radiant Floor, Wood Stove
Cooling None
Flooring Tile, Wood
Fireplaces Number 1
Fireplaces Type Living Room
Fireplace Y
Appliance Dishwasher, Disposal, Dryer, Freezer, Range, Refrigerator, Trash Compactor, Washer
Laundry In Unit
Exterior
Exterior Feature Balcony, Garden, Gas Valve
Parking Features Exterior Access Door, Finished Garage, Oversized Door
Garage Spaces 2.0
Utilities Available Electricity Connected, Internet Access (Wired), Phone Connected, Propane
Waterfront Description Pond,Stream
Roof Type Metal
Total Parking Spaces 2
Garage Yes
Building
Lot Description Many Trees, Mountainous
Foundation Concrete Perimeter
Sewer Septic Tank
Water Shared Well
Level or Stories Two
Structure Type ICFs (Insulated Concrete Forms),Log,Stone
Schools
Elementary Schools Sedalia
Middle Schools Castle Rock
High Schools Castle View
School District Douglas Re-1
Others
Senior Community No
Ownership Individual
Acceptable Financing Cash, Conventional
Listing Terms Cash, Conventional
Special Listing Condition None

6455 S. Yosemite St., Suite 500 Greenwood Village, CO 80111 USA
GET MORE INFORMATION
Realtor | Lic# 323229






